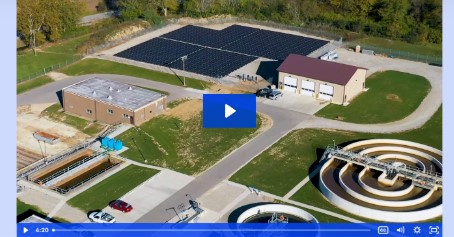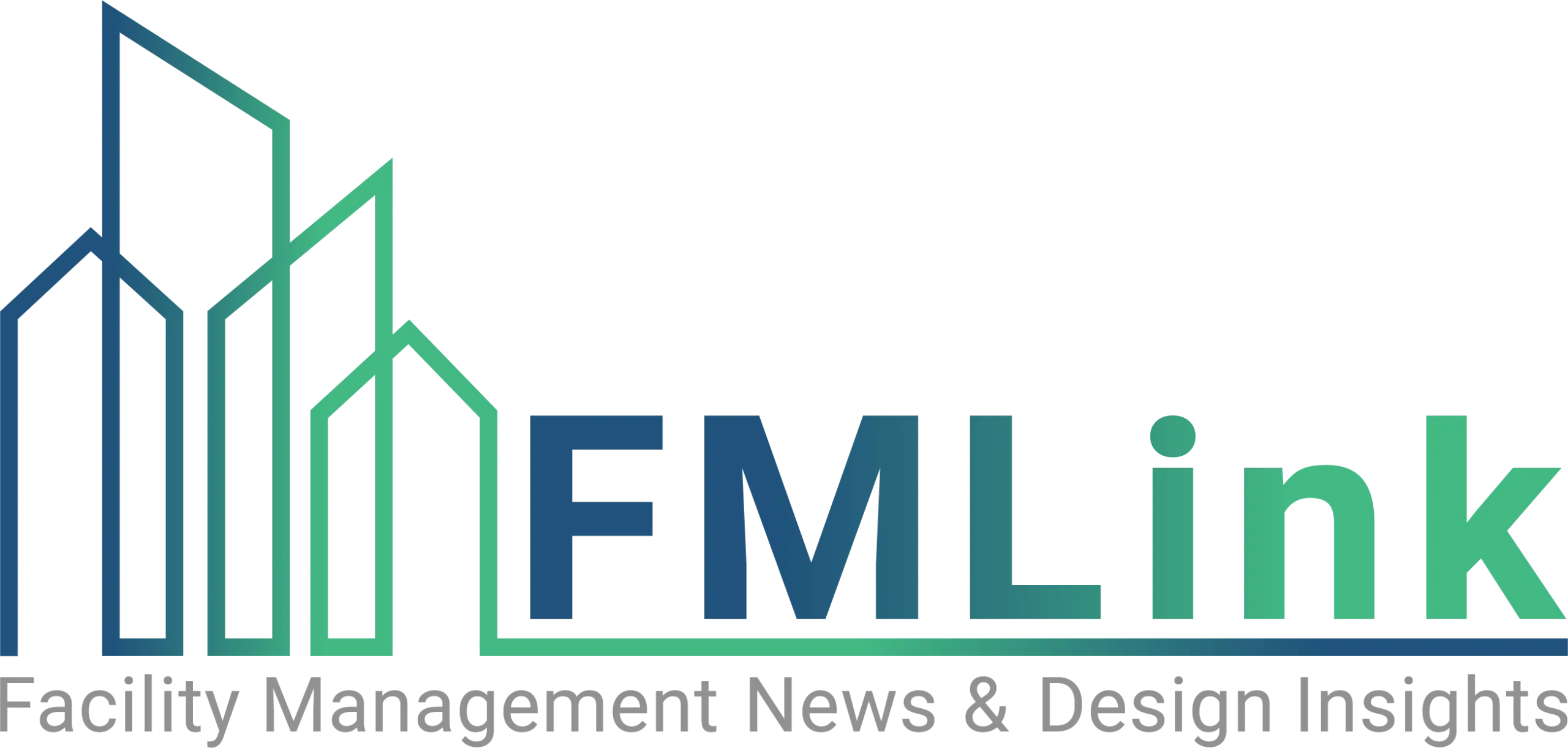The first step in any space delivery project is to define the requirements of the occupants—a process called space programming. Space programming includes identifying problems and needs, then providing the right amount and type of space, equipment, and furniture needed to function efficiently. If this vital step is overlooked, the project team may misinterpret the space requirements, resulting in costly change orders and cost overruns during the construction process.
Space programming moves from broad considerations to the very specific occupant needs. The first question to ask is what kind of facility management support is needed for occupants to do their work? Space programming then moves from large-scale factors, such as the occupant mission, to progressively finer and more specific detail, drilling down to the daily work tasks.
If the project involves multiple departments, a team member from each department should be sent to convey the department’s interests and act as the point of contact to the project team. The project manager should pass out a preprogramming questionnaire outlining pertinent information that must be gathered prior to conducting the programming interviews. This questionnaire saves the space programmer time during the interviews and enables the end-users to prepare their space requirements systematically before the interviews. The following sample questionaire can be adapted for most typical jobs.
A Space Programming Questionnaire
It would be helpful to gather and/or prepare the following information prior to conducting the programming interviews.
Company Organization Chart
Indicate the department names, staff in each department, and titles or levels of each employee. Add names of any temporary, part-time, or outsourced personnel for whom space will be required. Note: Cross out the names of any department or personnel who will not be in the office location being addressed.
Anticipated Staff Growth or Downsizing Give figures per department based on past growth or redirection trends, the anticipated effects from your business plan, or from economic trends. Note: If spaced is leased, numbers should reflect anticipated growth to the end of the lease period.
Plan of Current Facility
Indicate staff names according to current location. Take note of all support areas, such as reception area, copy room, etc. Note: This plan does not have to be to scale (indicate this on the plan).
List of Relocation Committee Members
Provide a list of in-house executives or department heads responsible for providing information regarding the needs of the overall organization and/or individual departments. We suggest that you have at least one contact person per department up to a maximum of one per 25 occupants. Note: Provide a phone extension number.<p.
Critical Adjacencies
Please have your location committee members start thinking about critical adjacencies. Considerations should include critical adjacencies among personnel within the department; critical adjacencies between the department and other departments or support areas; and critical adjacencies between specific persons within and outside the department.
Storage
Each department should assess their hard-copy filing and storage requirements based on current needs (after purging excess files), past growth, and future needs. Quantity requirements can be given as follows:
- Width of file: _______ inches wide
- Number of drawer high lateral (or vertical) file cabinets: _______
- Linear feet of adjustable shelving: ______ inches for storing _____________
Note: Storage and filing that is shared company-wide must also be addressed. The office manager, or person responsible for ordering supplies, may be instrumental in gathering this information.
Equipment
Gather specification sheets, indicating physical dimensions and clearances required, for installing and servicing existing or future equipment that occupies floor space, for example large copiers and computers. Note: Additional information for all special electrical considerations will be required prior to starting engineering drawings.
Once this preliminary information is gathered, and a set of space standards is clearly defined, the space-programming interviews can commence. The space programming interviews should be scheduled with selected persons who can provide accurate data and who represent occupant involvement in the project. A good rule-of-thumb is to designate these contact people at the rate of no more than one contact person for every 25 occupants who need space. This ensures enough representation without making the interview process cumbersome, slow, and costly. Contact people should have the authority to speak for their group or department. They should know the department’s overall requirements, the strategic direction of the department, and detailed operational requirements.
When scheduling interviews with the relocation committee members, allow approximately 45 to 60 minutes for each interview and walk-through of the area. If the actual programming interviews are conducted by an outside consultant, it is recommended that the in-house project manager, and possibly the appropriate department team member, be present during the interviews to make sure the information is valid. They can help by presenting the project’s goals, objectives, and constraints upfront.
Interviewers should review the information provided on the preprogramming questionnaire and build on that information by asking additional open-ended questions. Keep your questions focused on how the department works. This interview approach should provide the necessary information on current and future personnel projections per level or space standard, support area requirements, files, storage, and equipment. When conducting space-programming interviews, two people should take and compare notes to improve the chances of catching all crucial details.
Space Requirements Program
The final step in the task of defining the needs of the project is to put the information gathered into a programming report. The programming notes and data should be presented in a report that serves three main purposes. First, it documents the programmed information, which must be reviewed and approved by the end-users. Second, it can be used as a planning and decision-making tool by the interior planner and corporate management. Third, it serves as a mirror that reflects to everyone just how a company functions in spatial terms. This report should include the following details:
- staff matrixes for each department,
- listing all people who need workspace, including part-time, temporary, and outsourced personne.
- workstation area requirements, which can be used for block space allocation as well as for projecting overall area needs
- support area requirements
- bubble diagrams documenting critical adjacencies, or physical proximity of workstation and support function
Last month, we discussed the six phases of space delivery projects. The first phase, defining the needs, is also the most critical because each phase builds on the success of the previous one:
Phase 6: Occupation Occupying the space requires that the space is well constructed
Phase 5: Construction Constructing the space requires a thoroughly conceived design
Phase 4: Design Designing the space requires that adequate space has been purchased
Phase 3: Acquisition Acquiring the space requires a well-planned solution to the problem at hand
Phase 2: Planning Planning the solution requires that the problem has been clearly defined
Phase 1: Defining Defining the need is the foundation upon which the space-delivery project is built
Failing to define the need early in the project can lead to problems later on—problems such as change orders. When you define the need clearly and exhaustively, however, you set yourself up for a smooth completion of the space delivery project.




