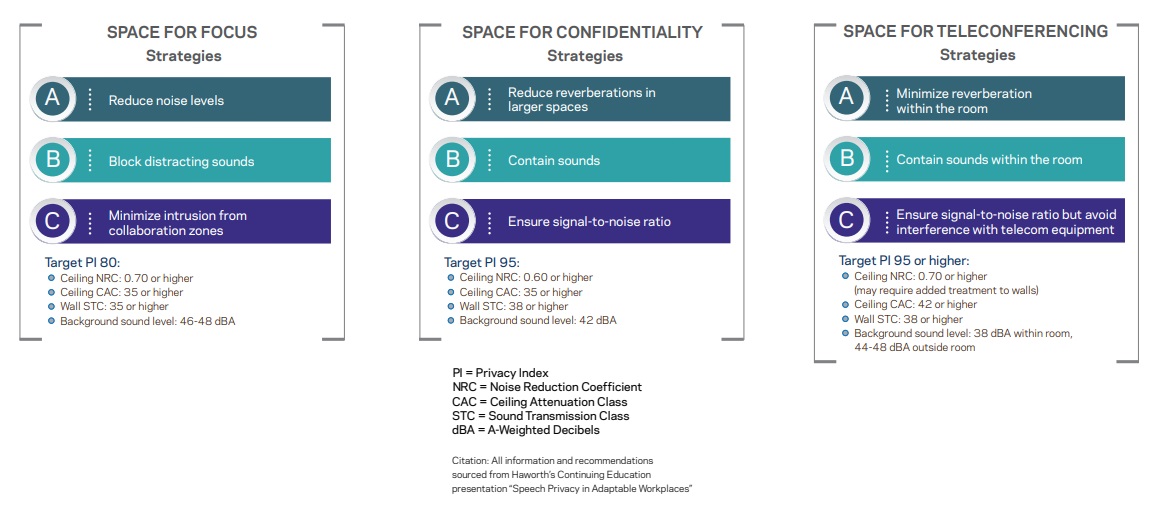by Lisa Brinkman, Deborah Sperry, Micki Washington — Those of us who have worked in an office without walls have been there. Your chatty coworker calls a veterinarian to inquire about her cat’s diabetes, hosts an hour-long virtual team meeting from her desk, engages in a lively discussion with Kelly from HR about what she’s binge-watching on Netflix or, just three feet from your desk, has an impromptu budget meeting with Trevor and Angie from Accounting. In the meantime, you have two hours to submit a market forecast report to your CEO. It’s time to break out your trusty noise-cancelling headphones and, under your breath, once again curse the open office as you attempt to recalibrate your neurons and focus on the task at hand.
Most new offices across the world include some degree of open-plan design. One of the main complaints we hear from people in these spaces is that they are constantly distracted by unwanted noise around them. Prolonged noise distractions caused by poorly designed office acoustics can drag down productivity and, along with it, employee morale.
The first step is admitting you have a problem. Yet according to a recent global survey by Oxford Economics, only 39 percent of executives believe ambient noise affects employee productivity. It’s no surprise, then, that most companies have not taken meaningful steps to improve workplace acoustics. With executives overestimating the ability of their employees to drown out noise with headphones, acoustics are all too often an afterthought in workplace design and construction. Facility managers can help change that.
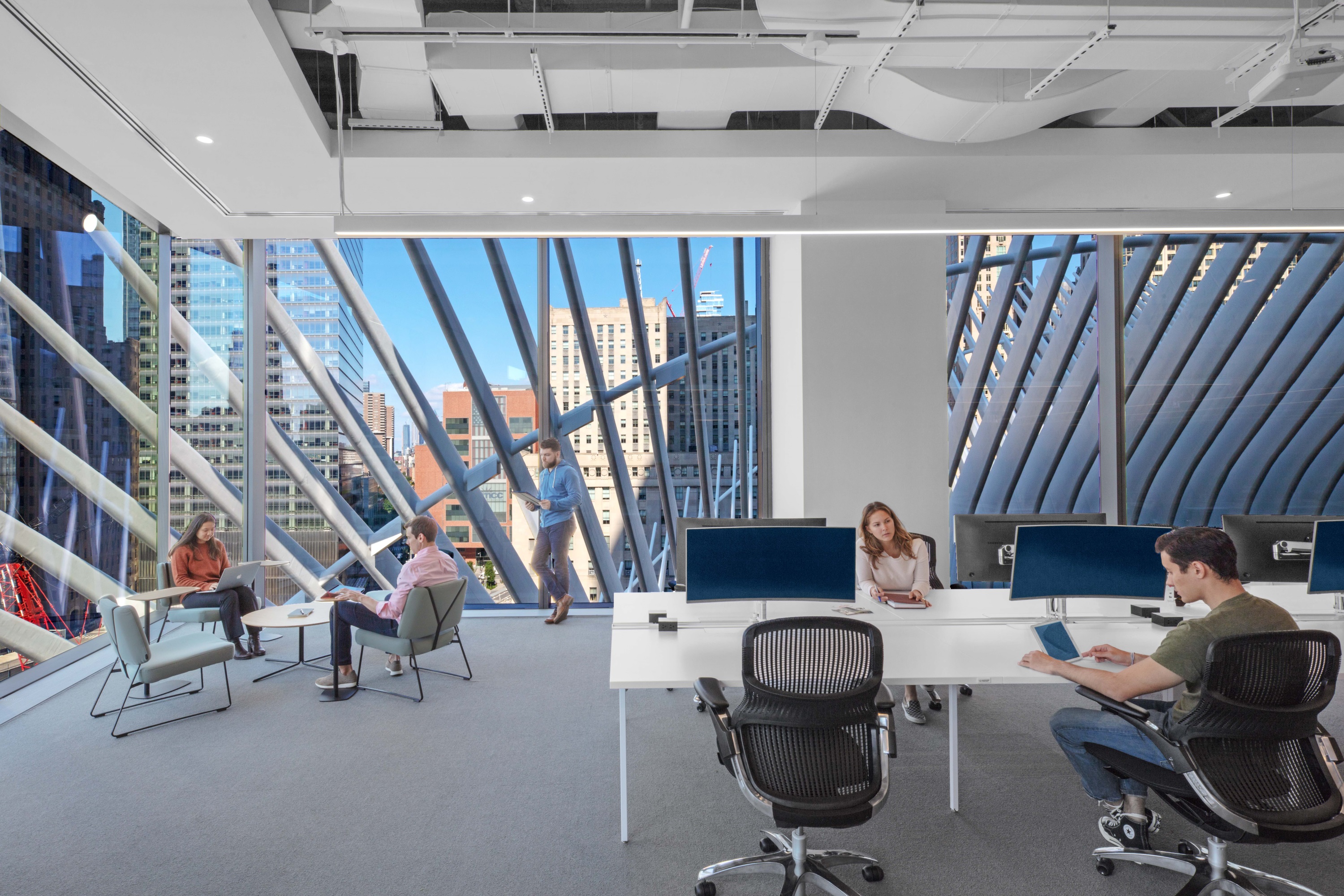
Figure 1: The WPP Campus at 3 World Trade Center houses 4,100 employees from eight different creative media agencies with a variety of workspaces and acoustic accommodations to meet worker needs. Credit Eric Laignel
Optimum sound level
Though the optimum level of sound for enhancing people’s cognitive functions varies, we know that an office can be too quiet. With silent keyboards, more texting and fewer people communicating by talking, some spaces have very little ambient sound or “hum” to muffle general noise. The ideal work environment, as those of us who can focus quite well when we work at our local coffee shop already know, has a healthy amount of background sound. We just don’t want it to be loud enough to be able to decipher what the people around us are talking about.
Neurodiverse-friendly acoustics
Approximately 15-20 percent of employees in any given workplace are neurodivergent, which means they have one of a group of conditions including autism spectrum disorder, attention deficit hyperactivity disorder and dyslexia. Many neurodiverse employees, along with their neurotypical colleagues, will struggle to concentrate amid all the chatter and noise of an open space. We also know that brain noise increases with age, and that older adults can find it difficult to focus when surrounded by too much background noise.
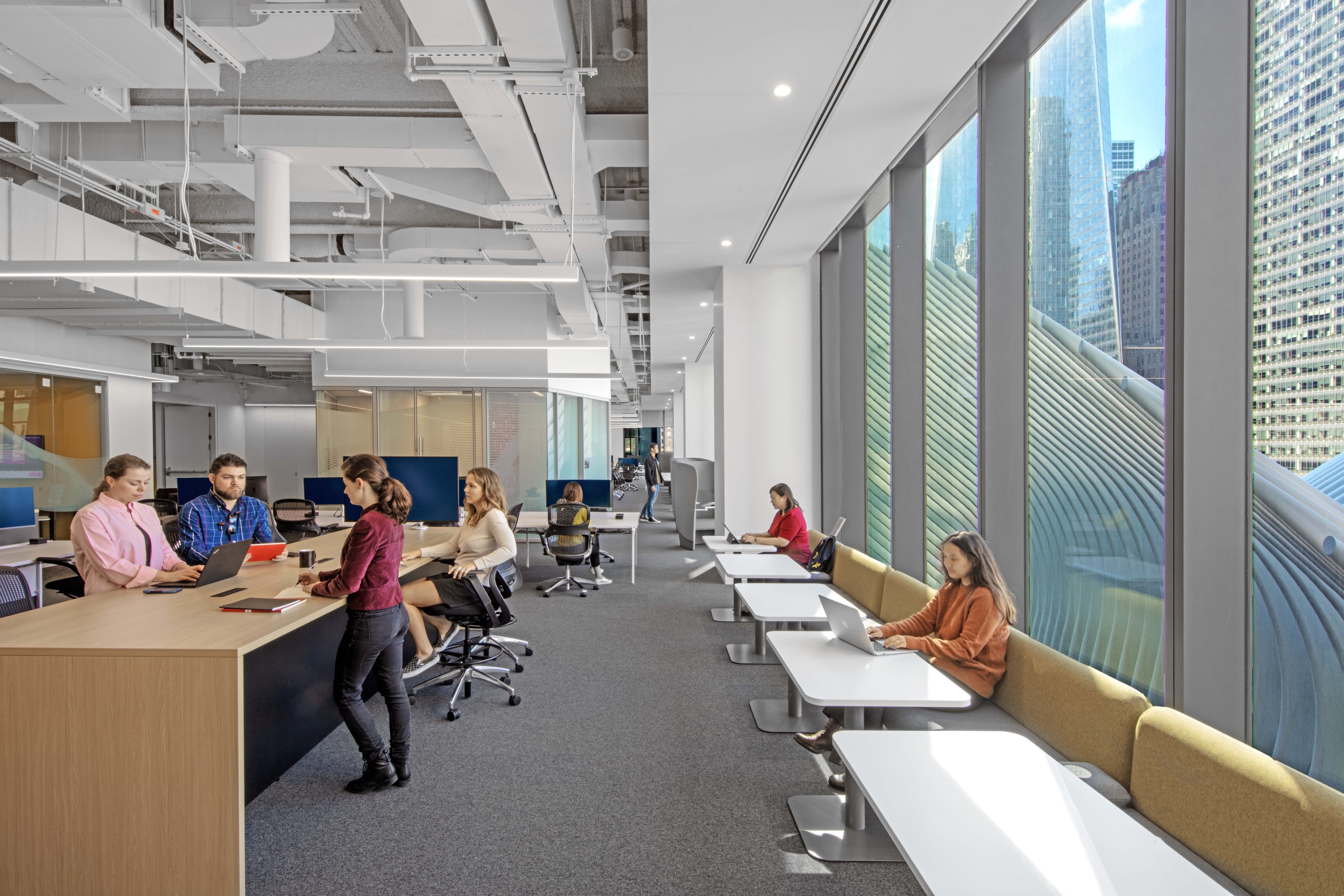
Figure 2: Agency employees have the freedom to move around the open-plan space to different team and personal spaces that support what they’re doing. WPP Campus at 3 WTC/Credit Eric Laignel
Finding the right balance
So, what can facility managers do to dial down the noise pollution and ratchet up productivity?
As facility manager, you’re especially familiar with the noise levels of the various operations areas and equipment that will be placed in the workplace. Lobbying for a seat at the table to participate in the design process for a renovation or new construction project can give you the opportunity to head off potential problems before employees move into a space.
Start a dialogue with the people who will work in the office. Ask questions about what they do and how they like to work. Audit the space at different times of day.
“When looking at the design plans, FMs should envision themselves in a space and think about the activities that will take place and sounds that will be generated in each area,” said Bart Surratt, CFM, an executive director of workplace resources, global facilities, projects and real estate at IHS Markit. “Create a noise-disruptor checklist and note where the loudest, most high-traffic areas will be—spaces like community kitchens, stairwells and mechanical rooms—and drill down to the level of where road traffic will be most audible, doors will open and close, and electronic locks will click.”
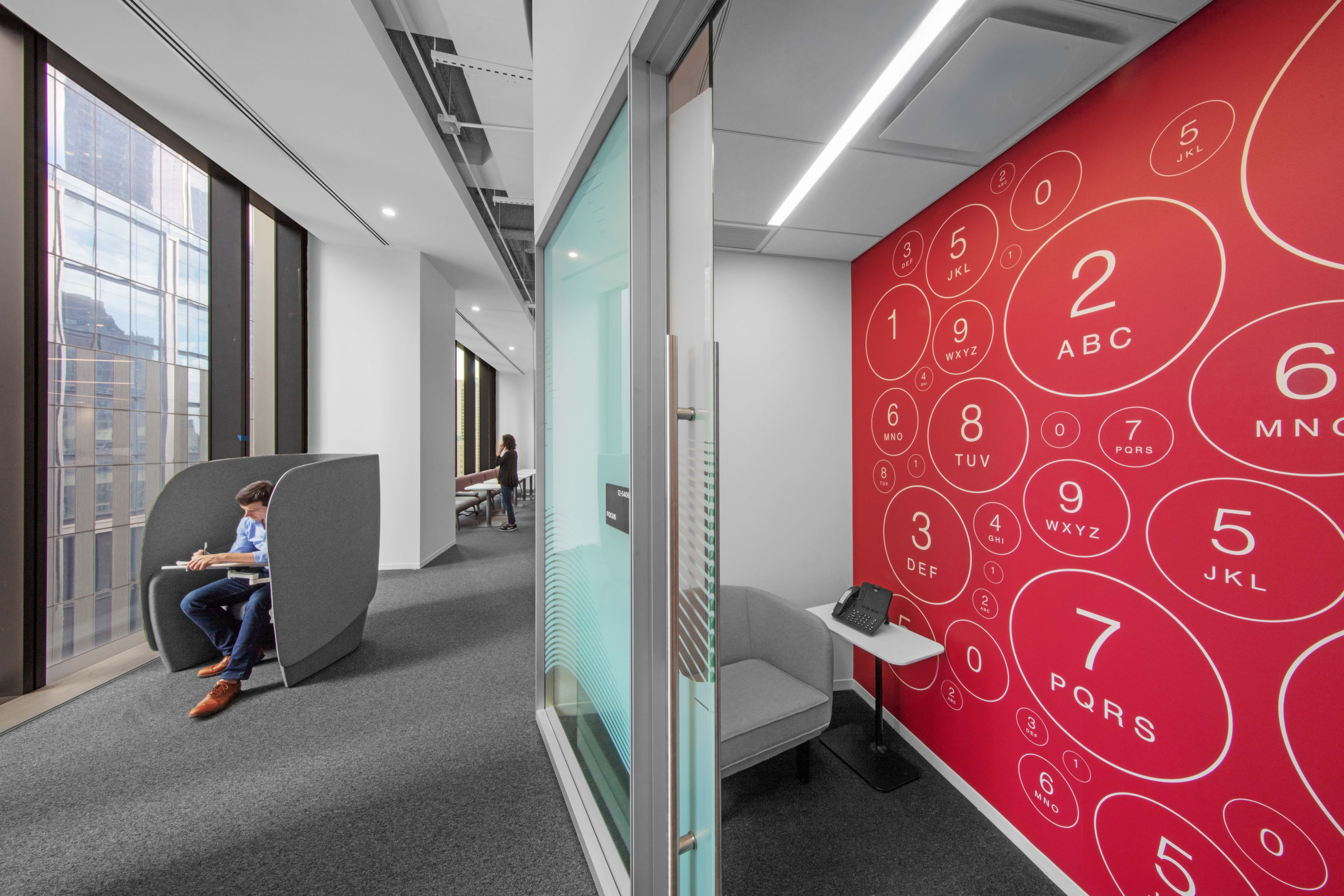
Figure 3: Each floor offers a mix of bench work seats, conference, huddle and focus rooms. WPP Campus at 3 WTC/Credit Eric Laignel
Beyond the open plan
Balancing the diverse settings that provide varying noise levels will enable employees to find their right “productivity zone.” Facility managers should work with their designers and acoustic consultant (often a valuable team member and worthwhile expense for a project) to plan spaces with low-level ambient sound as well as zones that allow for different levels of sound. Active entry zones can host high-energy collaborations; mid zones are for meetings, information sharing and learning; and quiet zones are spaces with walls where people can focus.
Integrating acoustics into your workplace strategy is an important part of creating a productive environment. This can be as simple as separating front-facing employees from focus areas or giving your people the flexibility to move to a space that suits the type of work they are doing at that moment: heads-down or collaborative.
This approach is advancing with the evolution of a new generation of open offices that include activity-based workplaces (ABWs) and neighborhood-based choice environments (NCEs). These strategies offer employees a plethora of options about how and where they work. Mobile technologies, phone/quiet rooms, huddle rooms and more enable people to get away from the noise as needed—or to spare coworkers by taking their noise to other areas. If more advanced office models like ABWs and NCEs are not carefully planned, though, occupants will still experience noise fatigue.
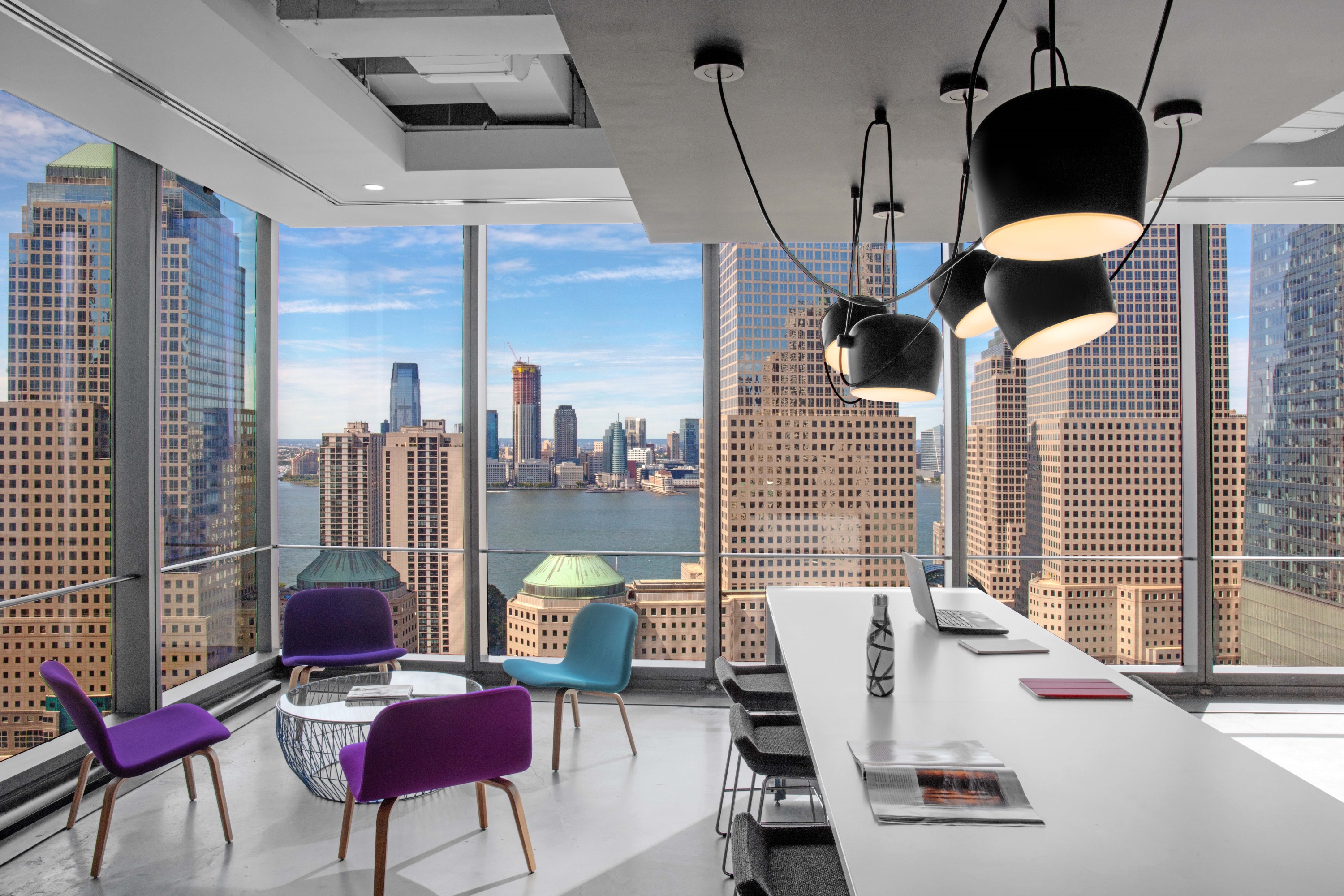
Figure 4: The WPP Campus at 3 World Trade Center is one of New York City’s largest activity-based working (ABW) environments. Credit Eric Laignel
Sound masking
Organizations typically want to set a goal of reducing speech intelligibility—not necessarily eliminating it—to create comfortable sound levels. Sound masking systems can help.
- White noise is a constant steady frequency of noise that helps absorb distractions like conversations. White noise is best-suited to heavily trafficked areas of the office.
- Pink noise includes low-frequency sounds of nature such as rain or wind blowing through leaves. This creates a smoother, more soothing sound masking than white noise. Pink noise is well-suited to areas with light conversational sounds like conference rooms.
- Brown noise includes stronger sounds in nature such as crashing waves or river currents. This is used to mask a low, rumbling sounds, perhaps in workspace adjacent to a mechanical room.
As with most aspects of office design, one size does not fit all. Think about which sound masking approach suits each area of your space and combine white, pink and brown noise to create the best overall environment for your people.

Figure 5: The MediaCom pantry area offers picnic bench style seating or more private booths to eat, meet or work. WPP Campus at 3 WTC/Credit Eric Laignel
Case study: kitchen chatter as an innovation catalyst
One facility manager recently cited the community kitchen in his workplace as a space generating unwanted noise in an adjacent work area. Because separating the cafeteria and office areas with glass panels had not helped, the company removed the tables to prevent employees from gathering there.
Yet the space didn’t need to be quieter. It just needed better acoustic properties so that the conversations wouldn’t disrupt neighboring work areas. The casual interactions that were taking place here, after all, were generating the highly sought-after collaboration that all companies need to innovate.
In retrospect, a better planning solution would have placed phone rooms or huddle spaces between the kitchen and work areas. This would have established a buffer between the two and created a space that people could naturally move into if they wanted to continue a conversation that began in the kitchen.
A slightly less costly solution would simply have been to separate the kitchen and office areas with acoustic panels or drywall, which have better acoustic properties than glass.
Acoustic strategies as easy as ABC
Acoustic consultants have long employed an absorb, block and cover (ABC) strategy to manage office sounds by using masking technology and specifying products like panels, screen dividers, ceiling baffles and flooring with good acoustic properties. Even plants can help absorb office sounds.
Introduce guidelines and protocols
Even the most carefully designed workplaces require employee buy-in and support to succeed. As part of your change management program, facility managers should work with employee representatives, your HR group and senior leaders to achieve buy-in for a new open office plan. In addition to communicating the benefits of the plan to all occupants, guidelines and protocols should be established to help everyone work as effectively as possible in their new surroundings. Create a document reminding them of common sense but all-to-often forgotten courtesies like speaking at low volumes so as not to disturb others, moving to huddle or conference rooms for meetings, and muting or placing their phones on vibrate. Send periodic email reminders of these protocols.
Following the approach for managing office acoustics outlined in this article will help create a curated experience that gives all your people opportunities to be happy, healthy, empowered and engaged.
About the authors
Lisa Brinkman is a principal and regional leader of HOK’s WorkPlace group. She also leads the firm’s office in Summit, New Jersey.
Deborah Sperry is a regional leader of HOK’s WorkPlace group in Toronto.
Micki Washington is a regional leader of HOK’s WorkPlace group in Houston.
