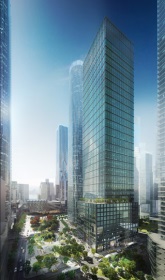
by Brianna Crandall — February 6, 2015—Of interest to facilities managers whose companies are looking for high-end, sustainable office space in a trophy property, Mitsui Fudosan America (MFA), the U.S. arm of Japan’s largest real estate company; Related Companies; and Oxford Properties Group recently announced that they have broken ground on the commercial office tower at 55 Hudson Yards in the renowned 28-acre Hudson Yards development located at 33rd Street and 11th Avenue in New York City.
Located adjacent to the new No. 7 subway extension and a five-minute walk from Penn Station, the anticipated LEED Gold, 51-story, 1.3 million gross square foot building is expected to be ready for tenant fit-out in 2017.
The design of 55 Hudson Yards is defined by its indoor-outdoor spaces, SoHo- and early modernism-inspired exterior design using historic cast iron architecture and a gunmetal grey façade with floor-to-ceiling glass, and exceptionally efficient interior space planning suitable for a variety of tenants. A. Eugene Kohn and Kohn Pedersen Fox Associates (KPF) served as the design architect for the project.
Distinguishing it from most office buildings in the city, the main lobby of 55 Hudson Yards opens directly onto the new Hudson Park, providing a unique buffer of green space, light and air around the building and a welcoming arrival experience for building tenants and visitors. A dramatic terrace will overlook the park on the building’s tenth floor, and private, double-height terrace spaces are available in flexible locations that will offer sweeping views of the Hudson River and the Midtown skyline.
The interior was planned to meet the researched space needs of professional service, financial, creative and technology firms. The plan starts with a tight, efficient core configuration that eliminates all openings from its perimeter. The flexibility of the usable space on each floor is “limitless,” and floor-to-ceiling glass, 35-foot lease-spans and the absence of any corner columns are expected to imbue the floors with a sense of light and air through clear-finished, extra-high, 10-foot ceilings. The facility offers premium amenities, destination dispatch elevators, and designated car drop-off access.
Hudson Yards is marketed as the largest private real estate development ever in the USA and the largest development in New York City since Rockefeller Center. The 28-acre site will include more than 17 million square feet of commercial and residential space, 100+ shops and restaurants, some 5,000 residences, a unique cultural space, 14 acres of public open space, a 750-seat public school, and a 175-room luxury hotel—all offering “unparalleled” amenities for residents, employees and guests. According to Related Companies, the development is already the future home of Coach Inc., L’Oréal USA, SAP and Time Warner Inc. It is anticipated that more than 24 million people will visit Hudson Yards every year.





