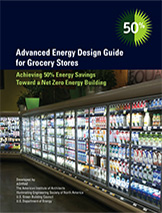
by Brianna Crandall — April 15, 2015—Today’s grocery stores often include a wide range of prepared food services and expanded fresh food products, which creates unique challenges in the design process due to the needed balance between refrigeration, food service and heating/ventilation/air-conditioning (HVAC) systems.
When coupled with the need to create an inviting environment and positive shopping experience for customers, energy efficiency may get overlooked. However, an energy-efficient grocery store design adds value, reduces expenses and enhances the customer shopping experience. A new publication from global building technology society ASHRAE and other leading industry associations provides an integrated approach to achieve such energy-efficient design.
The newly published Advanced Energy Design Guide for Grocery Stores focuses on grocery stores ranging in size from 25,000 to 65,000 square feet with medium- and low-temperature refrigerated cases and walk-ins. The information in this guide can be combined with that in the Advanced Energy Design Guide for Medium to Big-Box Retail Buildings and used for larger stores that consist of both grocery and general merchandise.
Refrigeration systems consume approximately half of the total energy consumed by a typical grocery store, and they interact with other building systems in a number of ways. One example is the heating load created by refrigerated cases without doors. Humidity control is another major issue. These interactions impact equipment performance and fresh food perishability.
“Traditionally, the refrigeration and food service are considered independently from the rest of the building systems and the HVAC&R is expected to meet the loads,” said Paul Torcellini, chair of the committee that wrote the guide. “An integrated approach looks at the building holistically and addresses issues such as: HVAC humidity levels that are critical to the performance of the refrigeration system, refrigeration system waste heat that can be used for hot water or conditioning the outside air, and food service operation that generates lots of heat that must be removed.
“Adding doors to refrigerated cases reduces uncontrolled cooling, simplifies temperature control and reduces system load. Better management of exhaust hoods and better selection of equipment reduces the food service loads. Proper introduction of outside air that is semi-conditioned helps minimize cooking smoke and odors with minimal conditioning. These are just examples of how the pieces need to work together.”
The guide is the fifth in a series to provide recommendations for achieving 50% energy savings over the minimum code requirements of ANSI/ASHRAE/IESNA Standard 90.1-2004, Energy Standard for Buildings Except Low-Rise Residential Buildings. In the case of this guide, all recommendations also meet or exceed Standard 90.1-2013.
The series was developed by a committee representing a diverse group of energy professionals drawn from ASHRAE, the American Institute of Architects (AIA), the Illuminating Engineering Society (IES), the U.S. Green Building Council (USGBC), and the Department of Energy (DOE). Support and funding was provided by DOE through the National Renewable Energy Laboratory (NREL).
The specific energy-saving recommendations are summarized in a single table for each climate zone and allow contractors, consulting engineers, architects, and designers to easily achieve advanced levels of energy savings without detailed energy modeling or analyses, says ASHRAE.
In addition, this guide discusses principles of integrated design and how they can be used to implement energy-efficient strategies. A chapter addressing design philosophies for grocery stores is also included. This chapter is devoted to interaction between refrigeration and other building systems.
An expanded section of tips and approaches is included in the “How to Implement Recommendations” chapter, along with “bonus” recommendations that identify opportunities to incorporate greater energy savings into the design of the building. Case studies and technical examples throughout the guide illustrate the recommendations and demonstrate the technologies in real-world applications.
The 50% series includes books for large hospitals; medium to big box retail buildings; small to medium office buildings; and K-12 school buildings. The energy savings target of 50% is the next step toward achieving a net zero energy building, which is defined as a building that, on an annual basis, draws from outside resources equal or less energy than it provides using on-site renewable energy sources. ANSI/ASHRAE/IESNA Standard 90.1-2004 provides the fixed reference point for all of the 50% guides.
There also is a series providing 30% savings, which targets small office buildings; small retail buildings; K-12 school buildings; small warehouses and self-storage buildings; highway lodging; and small hospitals and healthcare facilities.
More information on the entire Advanced Energy Design Guide series is available from the ASHRAE Web site. Print versions of the Advanced Energy Design Guide for Grocery Stores—Achieving 50% Energy Savings Toward a Net Zero Energy Building and the Advanced Energy Design Guide for Medium to Big Box Retail Buildings—Achieving 50% Energy Savings Toward a Net Zero Energy Building may be purchased from the ASHRAE Bookstore for $89 ($62, ASHRAE members). Copies of all the guides are available for free download upon registration.





