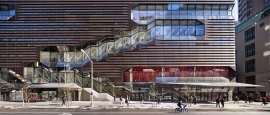
by Brianna Crandall — May 13, 2015—The American Institute of Architects (AIA) and its Committee on the Environment (COTE) have selected their top ten examples of sustainable architecture and ecological design projects that protect and enhance the environment. The projects will be honored at the AIA 2015 National Convention and Design Exposition in Atlanta this week.
The COTE Top Ten Awards program, now in its 19th year, is billed as the profession’s most rigorous recognition program for sustainable design excellence. The program celebrates projects that are the result of a thoroughly integrated approach to architecture, natural systems and technology.
The projects are said to make a positive contribution to their communities, improve comfort for building occupants, and reduce environmental impacts through strategies such as reuse of existing structures, connection to transit systems, low-impact and regenerative site development, energy and water conservation, use of sustainable or renewable construction materials, and design that improves indoor air quality.
2015 AIA/COTE Top Ten Project award recipients
This year’s winners are:
- The Bullitt Center, Seattle, WA; The Miller Hull Partnership—high-performance urban office building and the largest certified Living Building
- CANMET Materials Technology Laboratory, Hamilton, Ontario, Canada; Diamond Schmitt—174,300 sq.ft. LEED Platinum industrial lab and support office space
- Collaborative Life Sciences Building for OHSU, PSU & OSU, Portland, OR; SERA Architects and CO Architects—LEED Platinum allied health, academic and research building located on a former brownfield site; one of only two projects in the USA over a half million square feet that has been certified Platinum under LEED NC v2009
- E+ // 226-232 Highland Street Townhouses, Boston, MA; Interface Studio Architects (ISA) and Urbanica Design—LEED for Homes Platinum replicable prototype for family-friendly, energy-efficient urban townhomes
- Hughes Warehouse Adaptive Reuse, San Antonio, TX; Overland Partners—adaptive reuse project that transformed a nearly 100-year-old warehouse into an innovative but functional studio space
- San Antonio Military Medical Center (SAMMC), San Antonio, TX; RTKL—military medical hospital with a world-class burn treatment and recovery unit
- New Orleans BioInnovation Center (NOBIC), New Orleans, LA; Eskew+Dumez+Ripple—LEED Gold research facility that serves as an incubator for biotech startups, with a flexible 100-person conferencing center, breakout spaces, and a 2,000 sq. ft. café
- Sweetwater Spectrum Community, Sonoma, CA; LEDDY MAYTUM STACY Architects—national model for supportive housing for adults with autism, comprising four homes, a community center, therapy pools and an urban farm
- Tassafaronga Village, Oakland, CA; David Baker Architects—development comprising a 60-unit affordable apartment building, 77 affordable attached townhouses for rent, and 20 supportive apartments with on-site medical clinic, with all rooms meeting ASHRAE 62.22007 natural ventilation standard
- University Center—The New School, New York City, NY; Skidmore, Owings & Merrill LLP—LEED Gold educational building providing academic space on the first seven floors and a 600-bed student residence on the levels above, with thermal energy storage and a green roof
Photos and descriptions of the Top Ten winners are available on the AIA Committee on the Environment Top Ten Projects Web page.




