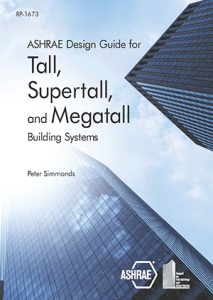
by Brianna Crandall — July 8, 2015—Tall buildings challenge the imagination of designers and test the fortitude of engineers, notes global building technology society ASHRAE. And as they continue to rise in height and in numbers, guidance is needed to meet their critical design elements, including ensuring designs will work for effective and efficient operations.
“Tall buildings present unique and formidable challenges to architects and engineers because of their size, location in major urban areas and the multiple, complex occupancies they often contain,” Peter Simmonds, author of a new book from ASHRAE on tall building design guidance. He is a member of ASHRAE Technical Committee 9.12, Large Building Systems.
The book, co-sponsored by the Council on Tall Buildings and Urban Habitat, is titled ASHRAE Design Guide for Tall, Supertall and Megatall Building Systems. It covers buildings that, for the purpose of the book, are defined as tall (300-plus feet), supertall (984-plus feet) and megatall (1968-plus feet). The Design Guide has a broadened scope and updated content since an earlier guide published in 2004.
In 2004, there were only about 300 buildings taller than 656 feet, notes ASHRAE. This number increased to 600 in 2010, and predictions were that there would be 765 buildings in 2012. In addition, the two new classes of supertall and megatall buildings have been added.
In the foreword, Antony Wood, executive director of CTBUH, notes that tall buildings are exceptional. “They require enormous amounts of energy to move their occupants from floor to floor, exhaust the heat they and their many electronics generate, and provide chilled air or heat to keep conditions comfortable,” Wood writes. “They require enormous skill and effort to seal envelopes and keep them airtight against the elements and to prevent unpleasant pressure changes as elevators hurtle up and down their lengths.”
Major sections cover the following topics:
- Architectural design
- Façade systems
- Climate data
- Indoor air quality (IAQ) and thermal comfort
- HVAC systems
- Electrical system interfaces
- Intelligent buildings and controls
- Water distribution
- Plumbing systems
- Energy modeling and authentication
- Vertical transportation
- Life safety
- Needs of residential occupancies
The book also includes appendices with examples of stack effect and wind pressure for four representative climates, energy analysis examples and heating/ventilation/air-conditioning (HVAC) design criteria, and a systems description for multiple-tenant office buildings.
The guide is based on ASHRAE Research Project 1673, Revision of the ASHRAE HVAC Design Guide for Tall Commercial Buildings.
The cost of the ASHRAE Design Guide for Tall, Supertall and Megatall Building Systems is $115 ($98, ASHRAE members). To order, visit the ASHRAE Bookstore.





