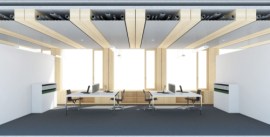
by Shane Henson — November 12, 2012—American urban architecture may never be the same with the introduction of CREE’s innovative timber and concrete hybrid technology that enables architects to design stunning tall wood buildings up to 30 stories, at a speed of one story per day.
The award-winning Austrian green building firm opened its U.S. operations in San Francisco, CREE Buildings, to bring the modular technology to North America. Known as the LifeCycle Tower (LCT) system, CREE’s innovation is a slab and post wood design method that requires up to 50 percent shorter construction time compared to reinforced concrete and steel construction, and requires 39 percent fewer resources over the life of a building, the company says.
According to CREE Buildings, the system uses prefabricated components manufactured to an architect’s exact specifications. The wall façades are made from glue-laminate posts, while the floor slabs are constructed from a hybrid of glue-laminate posts and concrete. While these components are manufactured off site, the foundation of a building is laid and the structural elevator shaft core is erected. This core, made out of either steel and concrete or wood, stiffens the building and provides a frame from which the walls and floors can hang.

The slabs and posts are assembled by interconnecting the preset pins and holes of the components. By combining wood and concrete together, the LCT system substantially reduces the amount of concrete used in the building, resulting in a lighter structure with a smaller foundation and up to 90 percent lower CO2 emissions, says CREE Buildings.
CREE Buildings also notes that the LCT buildings are highly durable as well as fire and earthquake safe, and conform to local building codes. At the end of a building’s life, the building materials can be efficiently reused, recycled or converted into bioenergy.
Currently, the firm has two buildings established in Austria, with several North American proposals in the works.





