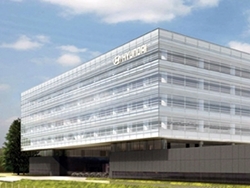
by Shane Henson — January 13, 2012—Hyundai America, a subsidiary of and distributor for Hyundai Motor Co. of Korea, recently released a rendering of its proposed new $150 million “green” office building. The building will serve as the company’s new U.S. headquarters, and will be located in Fountain Valley, California, Hyundai’s U.S. base of operations for the past two decades.
Hyundai is working with world-renowned architecture and design firm Gensler to bring the project it has planned to life. Under Gensler’s expertise, the building will target LEED certification at the Gold level. The U.S. Green Building Council’s (USGBC) Leadership in Energy and Environmental Design (LEED) is an internationally recognized green building certification process assessing the sustainability of a building’s design, construction and operations.
The building design is sleek and modern, yet classic, and built on a structural pedestal foundation with floating translucent glass floors above. The focal point of the building is its impressive two-story high entrance, which leads to an open-to-the sky public courtyard in the building’s center. A showroom of Hyundai vehicles will be visible from the freeway side of the new structure, according to Hyundai.
The new headquarters building will be approximately 419,000 square feet and six stories high. A one-story, 50,000-square-feet technical services facility connects to the main building. An adjacent parking structure will also be built on the site.
Demolition of the old headquarters building along the 405 San Diego Freeway is currently underway. Construction of the new building is expected to begin in spring 2012, and is projected to generate approximately 1,530 direct and indirect jobs during the estimated 19-month building process. The building is slated for completion by the fall of 2013.




