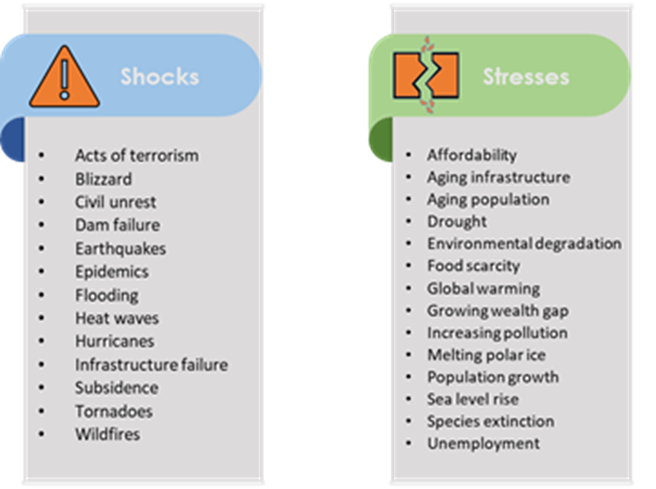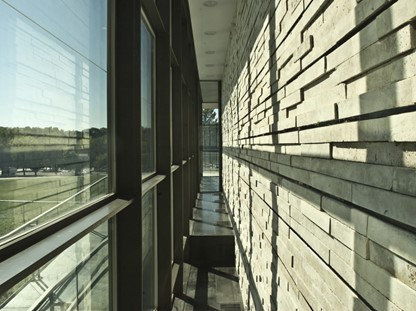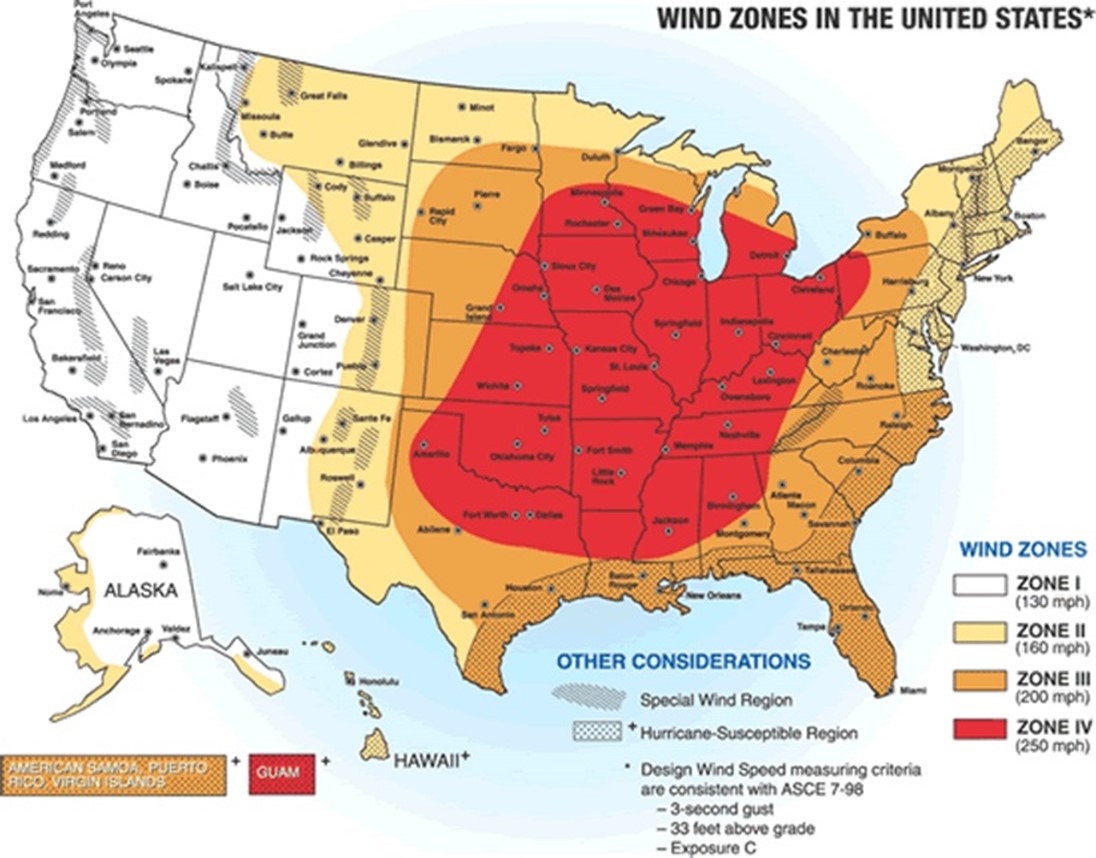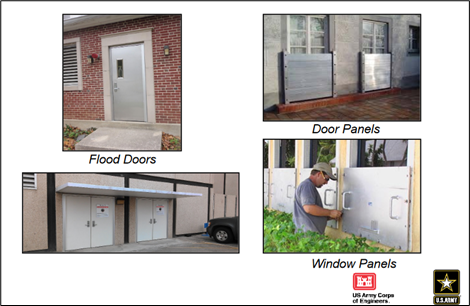by Stephen Meador — As we are deeply in to the second year of this global pandemic, you’ve probably heard the word resilience more than ever before. Resilience has been called the flipside of the sustainability coin. While sustainability focuses on our impact on the planet, resilience often focuses on the planet’s impact on us. Resilience can be defined as the ability to plan and prepare for, absorb, recover from, and more successfully adapt to adverse events. These adverse events may occur relatively quickly and unexpectedly (i.e. shocks), or they may develop more slowly and intractably (i.e. stresses, see Figure 1). While the shocks we are now facing, such as Covid-19, economic recession, and social unrest may feel overwhelming, we must not forget the stresses that are also on our collective horizon. One stress that appears to be coming into focus more clearly each year is climate change. The resultant adversities that come with climate change include more frequent and intense weather events, changes in precipitation patterns, sea level rise, and increasing global temperatures to name just a few.

Figure 1. Community Shocks and Stresses (from American Institute of Architects Disaster Assistance Handbook, 2017)
Planning and preparing for climate-driven adversities can feel both overwhelming and far removed at the same time. What are the threats and what is the timeline? How vulnerable is my facility, which includes both my organization as well as my buildings and infrastructure? What resilience steps should I take first, and how do I convince my leadership of their importance? The threats and vulnerabilities that drive risk will vary based on geographic, economic, social, and governance conditions. Thinking about risk in terms of more frequent and intense weather events may be the best place to start, while keeping in mind the climatic changes that could make events like wildfires, droughts, flooding, and heat waves more common. Thankfully, there are resources that can help.
Business Resilience
Resilient organizations are those that have planned well with regard to both emergency responsiveness and business continuity. For more information about business resilience, see a previous FEA article here.
Building and Infrastructure Resilience
In terms of resources, building codes and related standards are some of the most helpful in improving resilience in the built environment. To be effective, codes must be strong enough to meet current needs, widely adopted, and properly enforced. Building codes and their level of acceptance vary widely across local and state jurisdictions and can be viewed on this interactive map. There have been numerous studies demonstrating how compliance with modern building codes can reduce potential property and monetary losses from natural hazards. For example, the National Institute of Building Sciences estimated that for every dollar invested in adopting the 2018 International Building Code (IBC) versus 1990-era design codes, $11 in damages can be saved. A 2020 FEMA report estimated that $132B could be saved nationally if 70% of all new buildings constructed between now and 2040 were built to the most modern codes, which address resilience to natural hazards including rain, snow, tornadoes, and hurricanes. Studies like this can help answer the question, why address resilience when other needs may seem more pressing? The answer is that a small investment now could pay big dividends later.
While codes may be well-suited for new buildings, what about for existing buildings? Modern building codes still come into play and can be triggered when renovations affect a defined percentage of the building, a change in building use or occupancy, or certain building features such as life-safety, building envelope, accessibility, or energy performance. More generally, they may apply to “substantial improvement or repair of substantial damage,” and any rebuilding using post-disaster public assistance funding from FEMA requires adherence to the latest IBC. Even when considering a renovation that may not trigger compliance with an updated code, it can still pay to renovate with the most modern building code in mind in terms of both performance and resilience.
Another resource for improving resilience is RELi 2.0, a new resilience-based rating system for design and construction. Released in 2018, RELi bundles prerequisites and credits from the well-known Leadership in Energy and Environmental Design (LEED) rating system with new ones for emergency preparedness, adaptation, and community vitality in order to generate an overall project rating. While RELi standards (like building codes and standards) may seem more relevant to new designs than to existing buildings, there are important resilience concepts to be explored within these resources for all buildings.
Strategies that can be drawn from building codes, related standards, and rating systems to improve resilience for buildings and infrastructure include those addressing:
- Geographic location and risk
- Structure and envelope
- Backup power
- Passive lighting and thermal strategies
- Water management
- Site modifications
- Energy and water efficiency
Proper siting is often the first consideration for a building, and hazard maps can be used alongside building codes and rating systems to help assess and mitigate risk. Both the IBC and RELi specify the 500-year floodplain (or above) as a general cutoff for siting new buildings, especially critical and essential facilities. Flood hazard risk can be explored at FEMA’s Flood Map Service Center. Both the IBC and RELi require consideration of hurricane-generated storm surge and potential sea level rise when siting projects, and the Surging Seas Risk Zone Map can help you explore potential risks. Other hazards such as winds and wildfires may also drive resilience requirements, and FEMA wind zone hazard maps and USDA wildfire hazard maps can help you assess risk (see Figure 2). The National Drought Mitigation Center monitors real time drought conditions, while NOAA’s Climate Prediction Center offers a weekly hazards outlook, including excessive heat and heavy precipitation forecasts.
Building structure and envelope are usually addressed through building codes and standards. Codes ensure buildings can withstand extreme loading from shocks such as seismic disturbances, winds, floods, and snow load. Structure and envelope are typically addressed in the design stage, but codes also inform certain building renovations. For example, roofing systems may be modified to improve resilience by adding or upgrading structural fasteners and strapping, ensuring proper ventilation (to minimize weather-induced pressure differences) and drainage (to minimize standing water or ice), upgrading flashing and roofing materials (e.g. ice and water barriers), and implementing reflective surfaces (e.g. cool roofs). Modifications involving roof-mounted equipment (e.g. solar panels, cooling towers, and rooftop units and fans, including roof curbs) and penetrations (e.g. hatches, skylights, etc.) typically require modern code compliance. This applies to exterior doors, shutters, and window glazing as well, which are some of the most common building retrofits in hurricane-prone areas. Such projects can be undertaken as equipment and systems wear out or as stand-alone resilience projects in high-risk areas.
Foundations and near-grade structures are designed to resist flooding effects such as flotation, collapse, lateral movement, and substrate instability. They can often be modified to avoid or protect against lateral loading such as flood-borne debris, wind, and static and dynamic water loads, or simply water damage. Strategies include elevating key building systems or the building itself, wet and dry (e.g. flood walls, doors, panels, and other barriers) floodproofing, and use of flood resistant materials (see Figure 3).
Backup power is important for mitigating adverse events such as grid power interruptions. It is especially important for ensuring occupant thermal safety and supporting other critical building functions like life safety. Backup power duration requirements may be driven by facility type. For example, RELi requires facilities used for emergency response, nursing care, and group living to provide power 24 hours/day for four (24/4) consecutive days, while grocery stores and pharmacies should support 8/4 operations. The most common backup power source is an emergency generator, but the RELi requirement can also be met by a solar photovoltaic system with battery storage or a microgrid with islanding capabilities. RELi provides project credits for additional duration (up to 10 days), as well as for backup power for communications.
To help mitigate loss of grid or other non-emergency power, RELi provides credits for passive lighting strategies, such as daylighting from multiple sources. However, passive strategies are even more important when considering thermal safety and passive survivability. During hot seasons, RELi requires buildings to have operable windows, non-powered natural ventilation and passive cooling, and/or sufficient power to operate ventilation fans and/or active cooling systems. During cold seasons, requirements include passive heating, heat retention, and/or backup-powered heating strategies. Examples of passive heating and retention strategies include south-facing windows, high-ratio masonry construction, and thermal storage walls for daytime heat absorption and nighttime release (see Figure 4). Maintaining a defined range of indoor temperatures during power loss is the driving element of many of these strategies. RELi requirements for thermal safety can also be met by establishing “Safe Zones” within buildings, which provide a minimum amount of thermally safe space for each occupant.

Figure 4. Thermal storage walls can improve thermal safety and passive survivability during cold seasons (courtesy of Rockhill and Associates)
RELi water management strategies include on-site water storage or purification equipment to provide drinking water (three liters/day per person, minimum), harvesting and storing rainwater for non-potable uses, and grey water recovery. They also include preventing freezing of water infrastructure by running piping through walls or heated spaces. Taking a step away from buildings, landscape-level resilience strategies can be used to better manage threats from stormwater, as well as heat waves. These include directing and capturing stormwater using landscape and hardscape features such as swales, permeable paving, raingardens, and greenspaces in order to slow or store runoff and prevent site flooding. Note that stormwater control is typically addressed through local codes, although EPA regulates construction and industrial activities. Still another landscape-level resilience strategy is planting flood and wind-resistant trees, which can provide shade and reduce the heat island effect caused by excessive man-made materials such as concrete and asphalt.
The final and perhaps most important resilience strategies are those that improve the efficiency of both water and energy-related systems. The more efficient a facility is, the more resilient it is. That’s because if critical services are interrupted by a climate-driven or other event, then less of these resources must be made up from other sources that must be self-generated or stored. Improving efficiency also reduces utility spending, allowing savings to instead be used to improve resilience.
Some energy efficiency measures, such as those incorporating passive thermal and lighting strategies, directly affect resilience by improving passive survivability. Others are less direct. Some of the most common energy conservation measures include HVAC equipment upgrades, lighting conversions/controls, better insulation, high-performance windows, motor controls, ventilation optimization, temperature setbacks, retro-commissioning, and good preventative maintenance. Implementing these strategies can be highly cost-effective, and therefore easier to pitch to leadership when funding is required, while improving your facility’s resilience at the same time.
By adopting select strategies from rating systems such as RELi and LEED, building codes such as the IBC, and standards such as ASHRAE (e.g. energy, ventilation, and thermal comfort), you can ensure your facility performs efficiently, provides safety and comfort for all occupants, and is more prepared for climate-driven hazards.
About the author
 Stephen Meador, CEM, SFP, LEED AP O+M is a Facility Management Consultant at Facility Engineering Associates in Fairfax, VA. He has degrees in Mechanical and Environmental Health Engineering and helps clients create safer and healthier environments, maximize the life of their physical assets, and optimize their FM organizations.
Stephen Meador, CEM, SFP, LEED AP O+M is a Facility Management Consultant at Facility Engineering Associates in Fairfax, VA. He has degrees in Mechanical and Environmental Health Engineering and helps clients create safer and healthier environments, maximize the life of their physical assets, and optimize their FM organizations.


