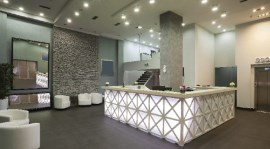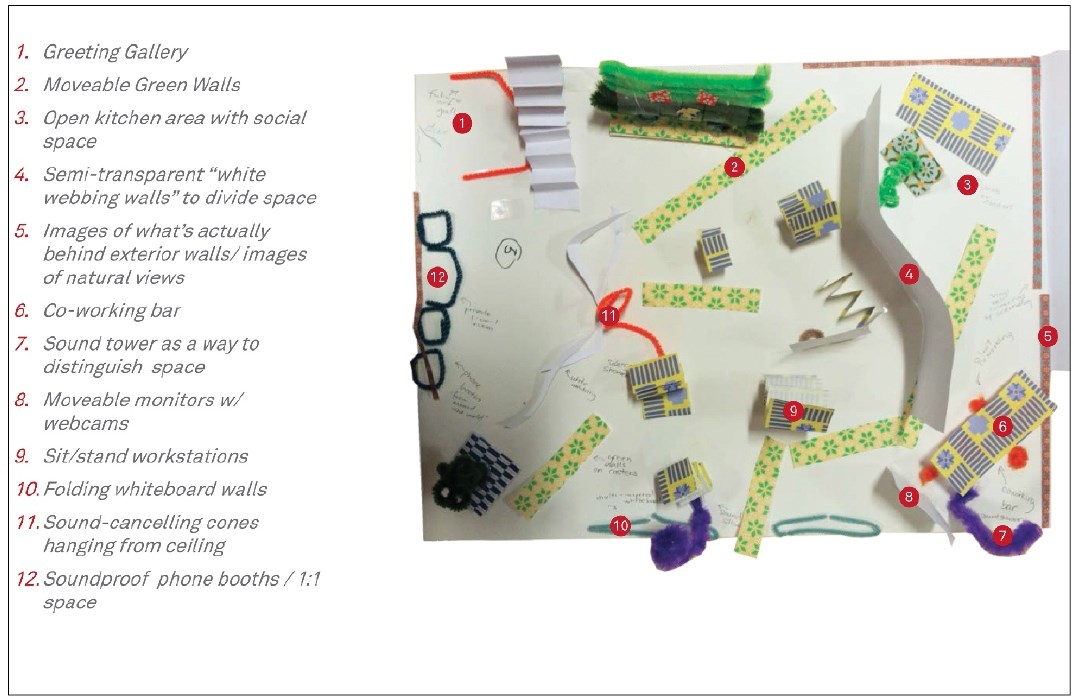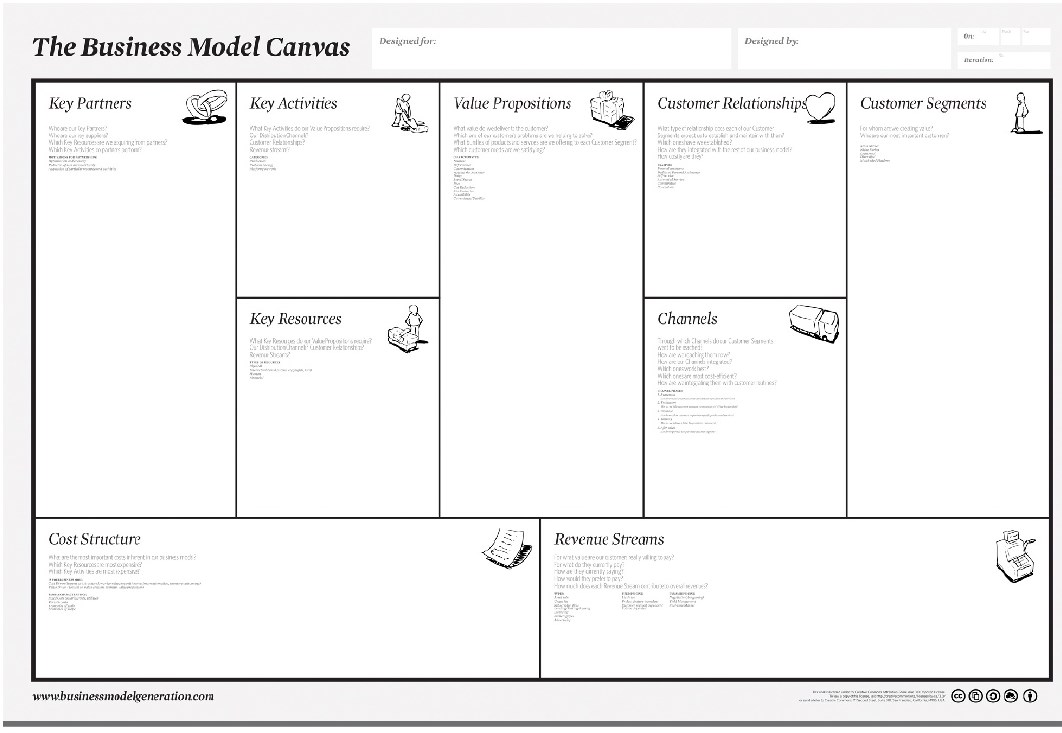by Albert de Plazaola and Paul Schuette — The concept of service design has been evolving through the past decade. Service design is a truly interdisciplinary field. With one foot planted in the realm of management consulting and process design, service design takes its other cues from software development, risk management and supply chain management, to name only a few fields that actively inform it.

Service design: from retail to workplace
In its origins, service design has involved the distribution of products through the immaterial components of service. The typical example of service design starts with the concept of the customer and service provider, which typically involves a retail environment. It is this juxtaposition of the physical object and space versus the process that is performed within it, which begins to define the somewhat nebulous boundaries of the evolving discipline. However, service design has evolved far past a retail model. Its concepts have been applied to health care, transportation and corporate environments. Most importantly, it is the interactions between participants in a given system that anchor service design solidly as a field which blends an emphasis on process with end-users.

This focus on end-users is important for FMs to consider. While facility management has had a long history of engagement with end-users, service design offers a new set of tools to begin thinking about the synthesis of people, process, technology and space. Historically, many models of process management have been guarded as proprietary information. With an emphasis on open source development that has deep roots in software and interface design, the community of service design professionals have made a majority of these tools accessible. All of the tools outlined in this article are accessible on the Internet.
What is promising about this movement is that anyone who works with end-users has a vast array of tools to begin rethinking how users or employees are consumers of the workplace. If the workplace is a networked environment with diverse users, then we can think about how managers, administrators, directors, interns and vice presidents all become clients and customers of FM. In the same way that the retail sector understands the built environment is a critical component in providing a desired experience for the consumer, so too can the workplace enhance the employee experience, no matter rank, role or function. Consequently, these clients should have a say in how their workplace takes shape. That’s why all of the tools outlined below place a strong emphasis on co-creation, and involve an active dialog between facility managers, designers and customer.

Rapid prototyping
Rapid prototyping is a method of engaging potential end-users of spaces, objects and processes in an immersive design workshop. As a process, it functions as a quick, highly iterative, three-dimensional brainstorming session that allows end-users to collaborate on speculative designs. The intention behind a rapid prototyping session is to allow potential end-users to easily manipulate materials and collaborate without any prior training or skill with the material or process (refer to Figure 1: Rapid Prototyping Exercise with Institute for the Future).
Rapid prototyping workshops give the participants a method for working within a limited palette of materials as well as other constraints specific to the project. Through establishing these ground rules of limited materials and other constraints based on context, workshop participants can quickly collaborate and compare the end results of their efforts. While it most often is used in the realm of product design, rapid prototyping can be a powerful tool for engaging end-users with the process of visualizing and thinking spatially. Typically constraints are defined prior to a rapid prototyping workshop (the constraints of a room, floor plate or building envelope, modeled to scale) so participants are able to scale their concepts against pre-defined and properly scaled boundaries.
The service blueprint
Originally conceived of as a way to breakdown and visualize all aspects of service delivery, service blueprints (refer to Figure 2: Example Service Blueprint) are visual schematics that allow for the description of users of a system. Typically, these visualizations focus on specific transactions that happen within a space over time.
These transactions are called touchpoints and describe specific interactions between system users. Frequently, the service blueprint incorporates an element called the line of interaction, a demarcation that outlines face-to-face interactions between customers and staff. A second marker called the line of visibility separates the “front of house”—space that is accessible to the customer—versus the “back of house” which is only accessible to staff. A third line of demarcation is called the line of internal interaction and separates interactions that occur in the back of house between staff.
While this tool has strong origins in visualizing services provided to retail customers, which could vary from a hospital to a grocery store to a bank, the tool itself is easily adaptable for a variety of situations. When used in a workshop setting, teams typically collaborate to create the service design blueprint together. Often what emerges is surprising. Many times, individuals that work in the same space are not fully aware of all of the processes that occur within that space. The service blueprint allows end-users to work together and learn from one another. Teams build consensus around process and space and through the process of visualization, understand inefficiencies and duplicated efforts within a system. In working through these issues, teams can often co-create new methods and begin to visualize a roadmap for process and spatial improvements.

The business model canvas
The business model canvas (refer to Figure 3) is a large printed table that typically is divided into nine different areas. As with any of the tools discussed thus far, this table can be modified depending on the nature of the organization. The canvas typically includes areas such as key partners, key activities, customer relationships and revenue streams. Each of these areas of the canvas asks a series of questions to prompt users to begin to brainstorm as a group.
The business model canvas serves as a tool for groups to collectively understand how their current business model is functioning and articulate an organization’s core capabilities and aims, while also understanding strengths, weaknesses and potential areas for growth. While this tool does not focus on space per say, it give users a method for co-creating the current state of the organization and what it needs to do to get to its desired future state. This could have enormous implications for how space is designed.
Recognizing the relationship between workplace and service design helps facility management teams become organizational resources that help solve business problems. Using the workplace as a strategic asset to improve process and service models is not just good design, its good business. It requires a shift in the way FM teams often approach workplace projects by considering employees as consumers of their environment. Business guru Tom Peters suggests that designers (and by extension real estate and facility teams) should be less concerned about how design elements impact office space and more concerned about how their design supports and aligns with strategic goals and things like intangible assets. Service design might just be the way to get there. FMJ
Author Bios

Albert de Plazaola is a director at Strategy Plus with more than 13 years of experience in people-centered change management strategies specifically around workplace transitions. He understands that organizations are complex social structures whose ability to positively change and adapt are largely dependent on operational, cognitive and emotional factors. By leveraging a user-centric approach that considers these factors, as well as various models of analysis, de Plazaola moves beyond the typical motivations to explore how meaningful change can occur to foster greater organizational responsiveness, adaptability and innovation.

Paul Schuette is an associate director and architect at Strategy Plus, whose interests range from social research to sustainable building systems. His architectural experience spans the educational, government and urban design sectors. He currently focuses on defining and translating user requirements into design and understanding relationships between people and the larger communities in which they work. As a design researcher his work has spanned community driven urban planning, infrastructural systems and urban design and responsive environments. At Strategy Plus, Schuette focuses on UX research, organizational programming, and how the interplay between technology and space is changing work and learning environments.