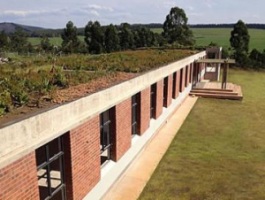
by Shane Henson — August 6, 2012—Nestled in Ixopo, in the KwaZulu-Natal midlands, South Africa’s Department of Public Works enhanced its environmental credentials as it became the first provincial government building to receive a 5-Star Green Star SA office design v.1 rating.
The Green Building Council of South Africa (GBCSA), an independent, nonprofit, membership-based organization formed in 2007 by leaders from all sectors of South Africa’s commercial property industry, congratulated the KZN Department of Public Works on the 5-Star rating for the Sisonke District Office, as it signifies South African excellence in green building.
According to GBCSA, the final cost of the new building was about 21 million rands, which is about 1.5% more than a conventional building would have cost, but the long-term savings through energy and water efficiency will more than balance out the additional expenditure.
The office consists of two single-story buildings, and is the first of four proposed phases of development on the 7.6 hectare site—to be followed by additional office space. The site was previously unused and overgrown with invasive alien vegetation. The remainder of the site has been landscaped to return it to its endemic Natal Mistbelt grassland habitat.
Sustainable design consultant Paul Carew explained that the Green Star SA submission for this particular project was remarkable because Sisonke received the 5-Star certification in the first round of submission—obtaining 63 of the 65 points submitted.
Green features used in the construction of the building:
- The green office embraces sustainable design principles by addressing energy, water, waste, transport and indoor environmental quality issues, to ensure a comfortable, healthy indoor environment for occupants, as well as a lighter footprint on the surrounding environment.
<b/li> - The office building is long and narrow, and architect Steve Kinsler noted that the north-facing orientation of the building was an important first step towards greening. It was also important that materials used during construction of the building were locally sourced, and these included face-brick and aggregate for the concrete, for example.
<b/li> - The Sisonke District office reduces energy consumption by taking advantage of natural daylight to minimize the amount of electrical light needed. Natural air-flow is also maximized in the building, and it does not require mechanical air conditioning.
<b/li> - In winter, the building is heated through warm water pipes under the floor, and this water is heated using an energy efficient heat pump. Solar water geysers are also used to provide hot water.
<b/li> - The lighting systems were designed using high-efficiency lights, and fitted with motion sensors. Areas or equipment that use a lot of energy are monitored, allowing the building operator to measure energy use and identify possible savings.
<b/li> - The green office is equipped with water-efficient fittings, that can save up to 70% of water consumption. Water metering also allows for monitoring of water consumption, and rainwater harvesting assists with washing cars and flushing toilets, and also reduces the run-off from hard surfaces during a storm event. This reduces the negative effects on nearby water courses.
<b/li> - One of the most striking elements of the Sisonke office is the extensive roof garden, home to water-wise plants. They only require a thin layer of soil to grow, and don’t require significant additional structural reinforcing to accommodate the extra weight of the gardens.




