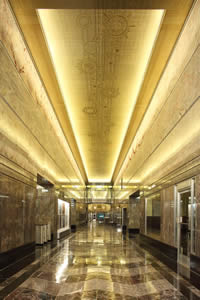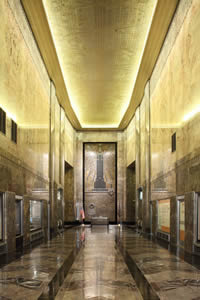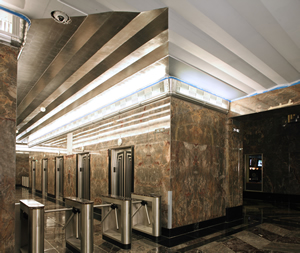Benchmarking energy usage, calibrating thermostats and air handlers, encouraging tenants to power down after hours: by now, many existing buildings have taken hold of the “low-hanging fruit” when it comes to increasing energy efficiency. But is it enough? The U.S. Environmental Protection Agency (EPA) estimates that commercial and industrial buildings in the U.S. contribute 45 percent of national greenhouse gas emissions. The EPA also predicts that over the next 25 years, greenhouse gas emissions from buildings are projected to grow faster than any other sector, with emissions from commercial buildings leading the way — a projected 1.8 percent a year through 2030—making commercial buildings a prime target for policymakers looking to slash America’s carbon footprint.
|
|
The good news is that implementing large-scale energy efficiency retrofits in private sector buildings can make sound financial sense, as the retrofit at the Empire State Building recently proved. The project began in 2007 when the Clinton Climate Initiative (CCI) encouraged Empire State Building owner Tony Malkin to perform a large-scale energy efficiency retrofit in the iconic building, which was already undergoing a $550 million refurbishment and repositioning program.
To develop an action plan for the retrofit, CCI and Malkin’s Empire State building Company LLC partnered with Johnson Controls, Inc., an energy services company; Jones Lang LaSalle, which served as the program manager; and the Rocky Mountain Institute, an energy efficiency expert.
Paul Rode, project executive of solutions, Johnson Controls, Inc., explains the process: “The first thing we did was audit the building. That was followed by a review of capital projects that were planned for the building as part of the larger refurbishment. We then constructed a building simulation model and as a team performed what is called a ‘theoretical minimum exercise’ to identify as many measures as possible that could happen in the building to bring it to its lowest possible energy usage. From that point forward, economics and other constraints pushed up the bar and eliminated measures. At the end of that exercise, we had 61 measures. We then went through a very simple series of cost-benefit analysis and bundling exercises to get those 61 down to the eight measures that were implemented.”
|
|
| During the retrofit, the team took care to maintain the art-deco features of the building during project implementation. |
CCI’s Energy Efficient Building Retrofit Program Director Arah Schuur notes: “It was a very iterative process that started with ‘blue sky’ thinking: what is possible? Johnson Controls and the Rocky Mountain Institute and the team put together different iterations of those packages and looked at them from a technical perspective, an energy reduction/greenhouse gas reduction perspective and a financial perspective. In going through that process they found a cost benefit curve and zeroed in on the optimal point where financial benefits met environmental performance. That is where the project proceeded from.”
The group settled on eight measures that would be implemented in the building, including: retrofitting of more than 6,500 windows; installing more than 6,500 insulated reflective barriers behind the building’s radiators; reducing lighting and plug loads in tenant spaces; retrofitting the chiller plant; replacing constant volume units with variable volume units; converting to demand control ventilation; and a building control systems upgrade. The team also developed a revolutionary tenant energy management program. “The tenant energy management program is Web-based and will allow tenants to access energy consumption benchmarking information and will give them real time recommendations,” says Jones Lang LaSalle’s Northeast Market Leader for Sustainability Services Dana Robbins Schneider, LEED AP. “For example, if your electrical load is peaking, it will tell you to check that your lighting is working properly. Or if you had high electrical use over night, to ensure your occupancy sensors are operating properly.”
The energy savings generated by five of the eight measures that were implemented in the building were guaranteed by Johnson Controls though an energy performance contract. The team used a variation of the BOMA Energy Performance Contract (BEPC) model that BOMA developed with CCI and other groups.
“The original BEPC model doesn’t really address how you create the project. Once the Empire State Building went through this extensive development process, they then used the BEPC template to create a specific contract to work for this project,” adds Schuur. “BEPC was always meant to be a starting point, an evolutionary model. The Empire State Building is one great example of how those tools have been applied.” BOMA and CCI are currently working on a second version of the model that incorporates some of the lessons learned from real-world implementation.
All told, the initial $20 million project will reduce energy consumption in the Empire State Building by up to 38 percent and energy costs by $4.4 million annually. It will also reduce carbon dioxide emissions by 105,000 metric tons over the next 15 years. The project included an incremental cost of $13.2 million beyond the costs for required infrastructure upgrades as part of the original refurbishment, with a payback based on incremental cost of 3.1 years.
|
|
| Workers restored the Empire State Building’s lobby walls with carefully selected international marbles. |
The team concurred that the most important take away from this project is the fact that, when done properly, large-scale energy efficiency retrofits make good business sense. Explains Schuur: “The primary barrier we faced when we talk to many building owners is uncertainty and skepticism that energy efficiency projects make financial sense. Tony Malkin is now convinced, not only with his own building but in general, that these kinds of projects are good business decisions. The number one lesson this project shows is that these kinds of programs have tremendous returns and financial benefits as well as tremendous environmental benefits.”
Rode sees this type of project ideal for buildings that are unstable or already have a refurbishment planned. “This type of program is perfect for unstable buildings—buildings that are being purchased and looking to be repositioned in the marketplace, or buildings that are underperforming from a cost-occupancy standpoint.”
The group also agreed how important the iterative process and tools were to the project’s success. “What we did to this building is not as important as how we went about figuring it out,” observes Rode. “The use of building modeling, the use of performance contracting as a tool for implementation, the process is what other buildings should look at.”
A holistic, big-picture approach to developing the scope of work was also a critical element of success. “I think when many building owners address energy efficiency, they think about individual systems or technologies. This project shows that if you step back address the potential in a building from a holistic, whole-building aspect, you will come out with a project that makes a lot more sense and has a more benefits, both financially and environmentally,” says Schuur.
|
|
| 12,000 linear feet of cast glass, light fixture lenses were recreated to line the Empire State Building lobby and side corridors. |
Rode gives an example of the theory in practice: “Originally the building’s corridors—representing 25 to 30 percent of the building space—were not air conditioned. Going forward, the ownership wanted the entire building air conditioned, basically requiring a lot more chiller capacity. By evaluating the project holistically, we gained capacity through a load reduction by implementing other measures and the chiller did not have to be replaced. That was a great example of the synergy that was uncovered by looking at all the building components at one time.”
While much of the project development process for the Empire State Building Retrofit was groundbreaking, the entire team worked hard to ensure that their process was replicable by other existing buildings looking to reap similar financial and environmental savings. Says Schuur: “One of the characteristics of building retrofit projects is that to some extent, every building is going to be different based on size, age, location, so every project has to go through this project development process on its own. The real benefit of this project that can be replicated is the iterative process. You start by listing all of the possibilities and you come out with the best fit for the building both in terms of energy efficiency and financially.”
“I think the biggest challenge we have now is to amplify and disseminate the message of the value in taking this approach and how to do it properly,” comments Schneider. “We also need to affect financing and policy around the country and globally to make it easier for people to do what we have done. Our biggest challenge now is to encourage replication of this model.”
For more information on the Empire State Building retrofit, visit www.esbsustainability.com.



