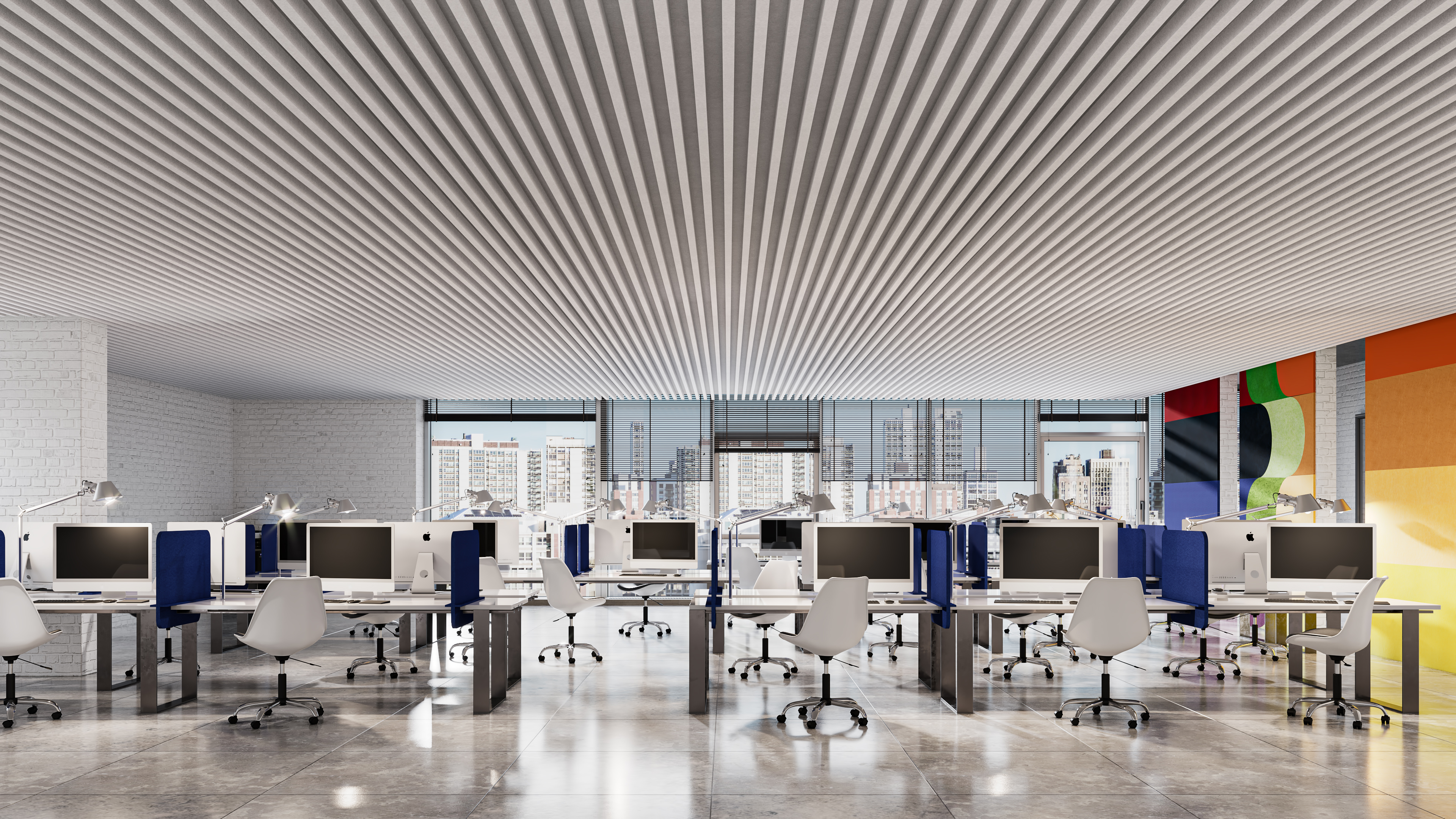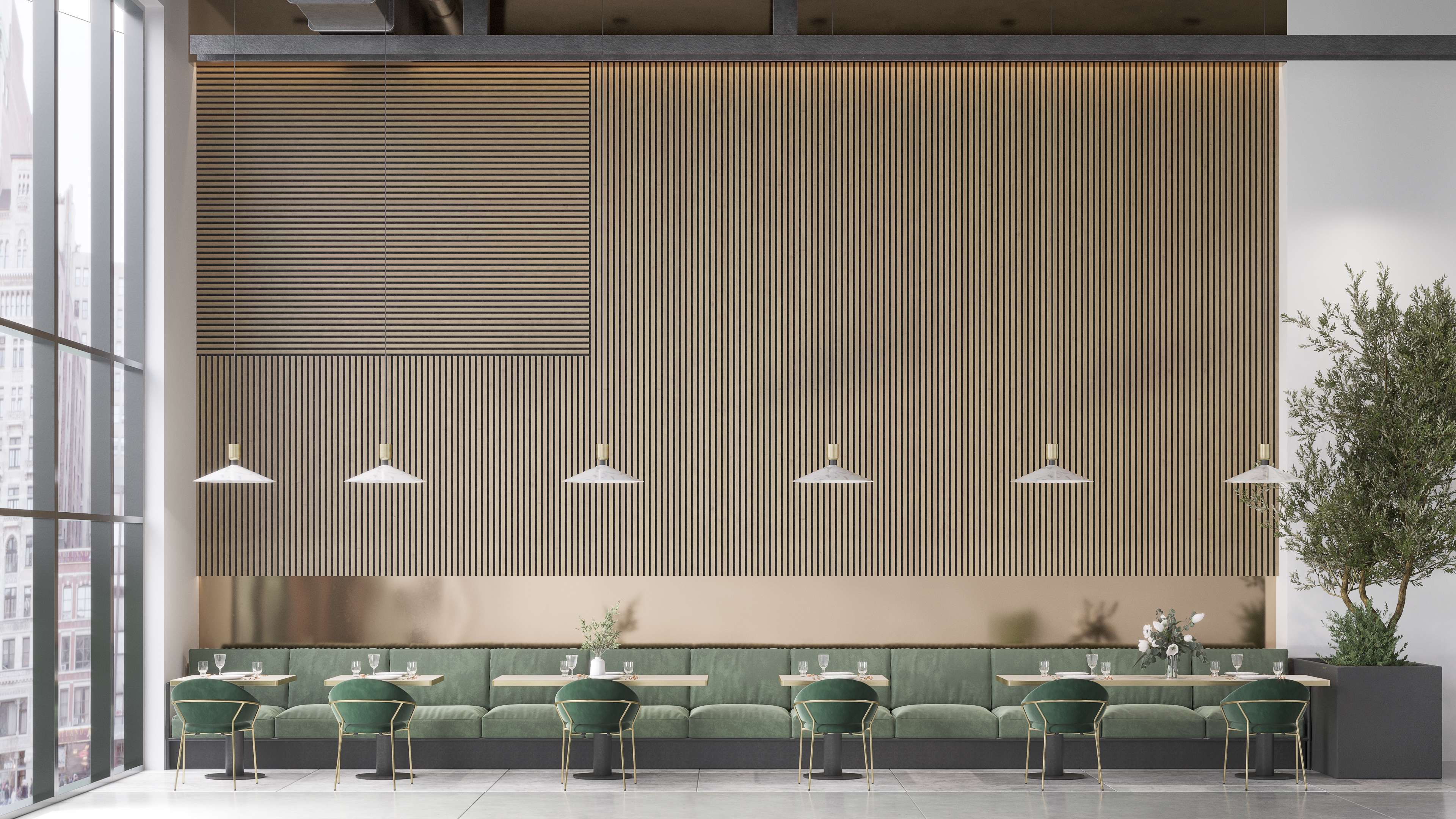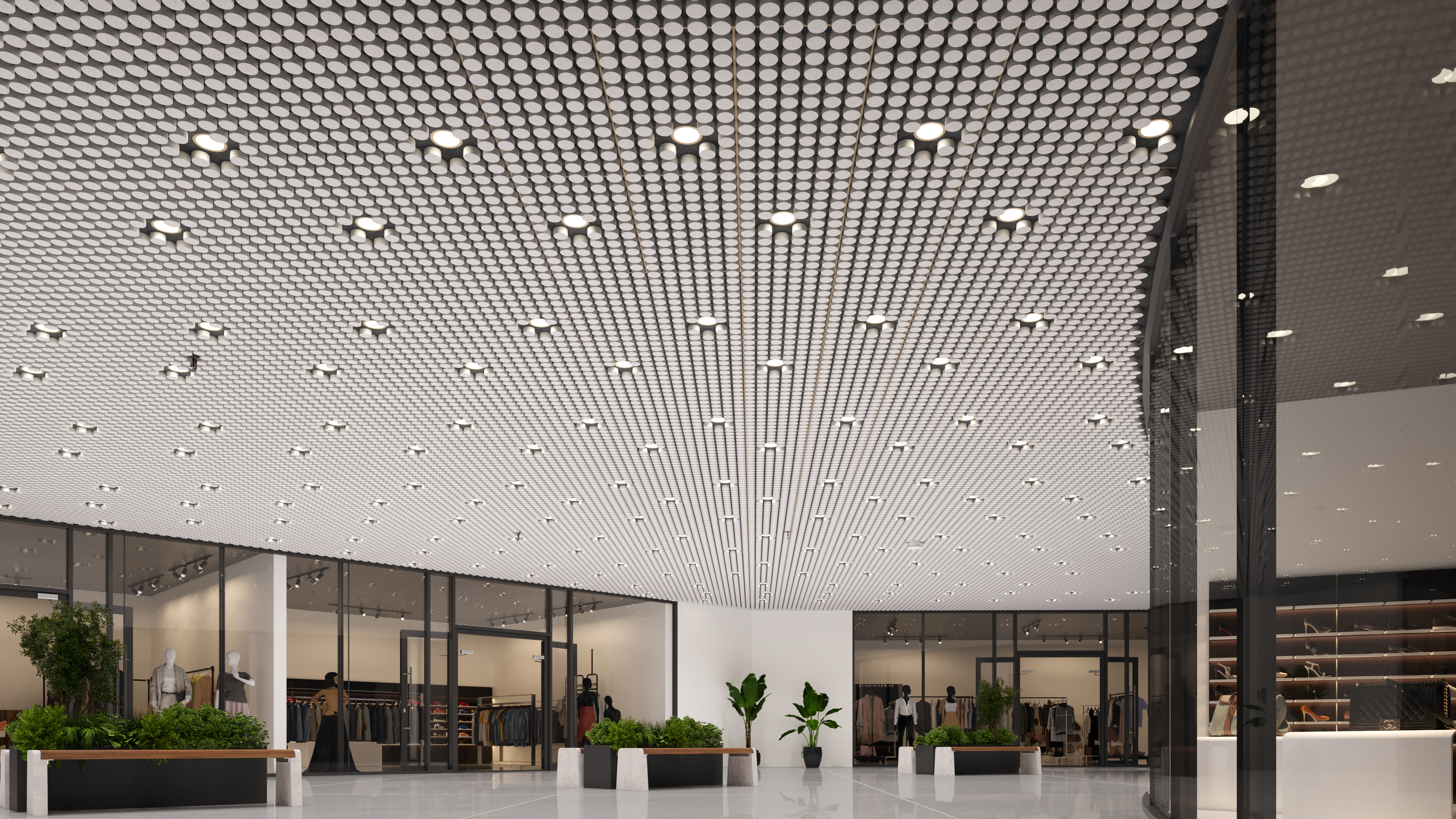Provided by Fräsch
There is growing interest in acoustics today, and we agree it is an essential element to consider and discuss when reviewing the design of a space, especially in commercial environments. While the A+D industry has shifted its focus on the impact buildings have on the environment, we’ve collectively shifted our attention to how these same buildings impact human health.
Designers tend to put a lot of thought into implementing natural light, for example, which is critical to our well-being. Sound is as well; in fact, it’s one of the first things people notice when entering a space, because it is integral to the experience. Yet it is an interior element that often falls by the wayside in design considerations.
“Think about how you feel in different acoustical environments,” said Slavi Younger Nightingale, co-founder and vice president of marketing for Fräsch, an innovative and design-forward manufacturer of acoustic solutions. “If you visualize a busy train station, it can evoke feelings of stress. Consider a spa or yoga studio, where it’s quiet, and you immediately feel relaxed. You may even relax your shoulders or take a deep breath. Sound is critical for that response. Somewhere between these two extremes is where you should be during the day. Overstimulation comes from extreme reverberation, and it can be very unhealthy.”
Acoustic considerations for different spaces
Returning to the office has raised acoustic considerations that did not exist before the pandemic. Many offices have been reimagined into more collaborative workspaces with the option of open areas, fewer assigned seats, and more hybrid spaces, thus fewer walls for sound abatement. “We have to think about how the acoustics work in these spaces and when communicating via technology like Zoom,” Nightingale noted. “It’s a very common way to communicate these days, which adds another element to how important your soundscape is, because with very high reverberation I’m not just ruining the day for myself, I’m ruining it for people sharing the workspace with me.”
Corporate offices are far from the only space in need of an acoustic makeover. When considering acoustics in schools, the younger the students, the lower the reverb needs to be. “You want to be somewhere around a 0.4 NRC rating, which means it takes 0.4 seconds for the initial sound to dissipate,” Nightingale added. “This rating can go up to 0.8 as the students get older or as there are more collaborative activities happening.”
Hospitals are similar to schools as far as sound recommendations but for different reasons. In hospitals, you don’t want patients’ nervous systems to be activated by human speech or noises in the environment, because they can activate the human fight or flight response. There needs to quiet in order for rest and healing to take place.
Hospitality settings are less straightforward. Think of dining in a restaurant: you want to hear everyone sitting at your table but not the people at the table next to you. Also, what kind of space is it? Is it more of a fine dining experience versus casual dining? How dynamic do you want the space to be? The Lombard Effect is something to consider in these spaces: when you start raising your voice, the louder the space becomes, and the louder you must speak to be heard. Diners and servers are ultimately talking louder because they are in an increasingly loud environment. “If you are considering the math in fine dining, you want to have at least 80% of the ceiling treated [with acoustic material] and about 30% of walls,” Nightingale said.
Acoustic education
NRC is an acronym for “noise reduction coefficient,” which is a measure of how a particular material is going to interact with sound in a space. The NRC scale goes from 0 to 1; think of zero as very reflective surfaces, meaning no sound is absorbed. This includes hard surfaces such as concrete, glass, sheetrock, wood, etc. On the opposite end of the scale are materials that are softer and more porous, such as PET felt, natural wool or building insulation. When soundwaves reach these kinds of materials, they get trapped in the pores instead of bouncing around.
“Designers should consider where the materials they specify fall on the NRC scale,” Younger Nightingale explained. “If your design uses only reflective materials, let’s slow down and figure out how we can balance it out. One thing to remember as well is this: application matters. If you can suspend products from the ceiling, that is the number one option. The second option is attaching material to walls. You want to get to that sweet spot with materials and placement that will absorb just enough sound.”
What if a designer doesn’t know where to start when it comes to acoustics? Begin with finding an acoustic-solutions manufacturer that is a master of the products and the science behind them. Providing details about the space including size, what it will be used for, and then the project budget will help the experts offer guidelines and recommendations. “Acoustical products are a must-have, and they come in many different forms,” Nightingale said. “Educate the client. Help designers and architects build spaces where everyone can thrive.”
Learn more about Fräsch acoustic solutions.








