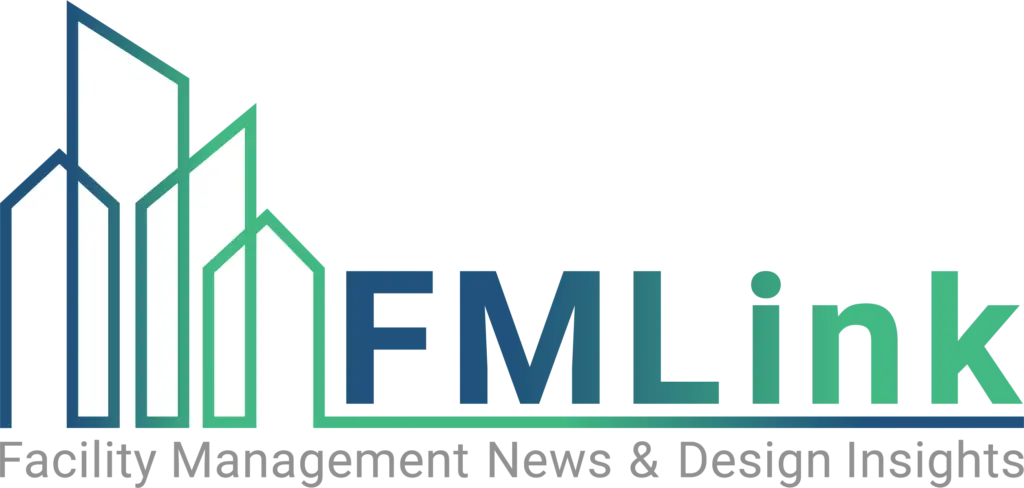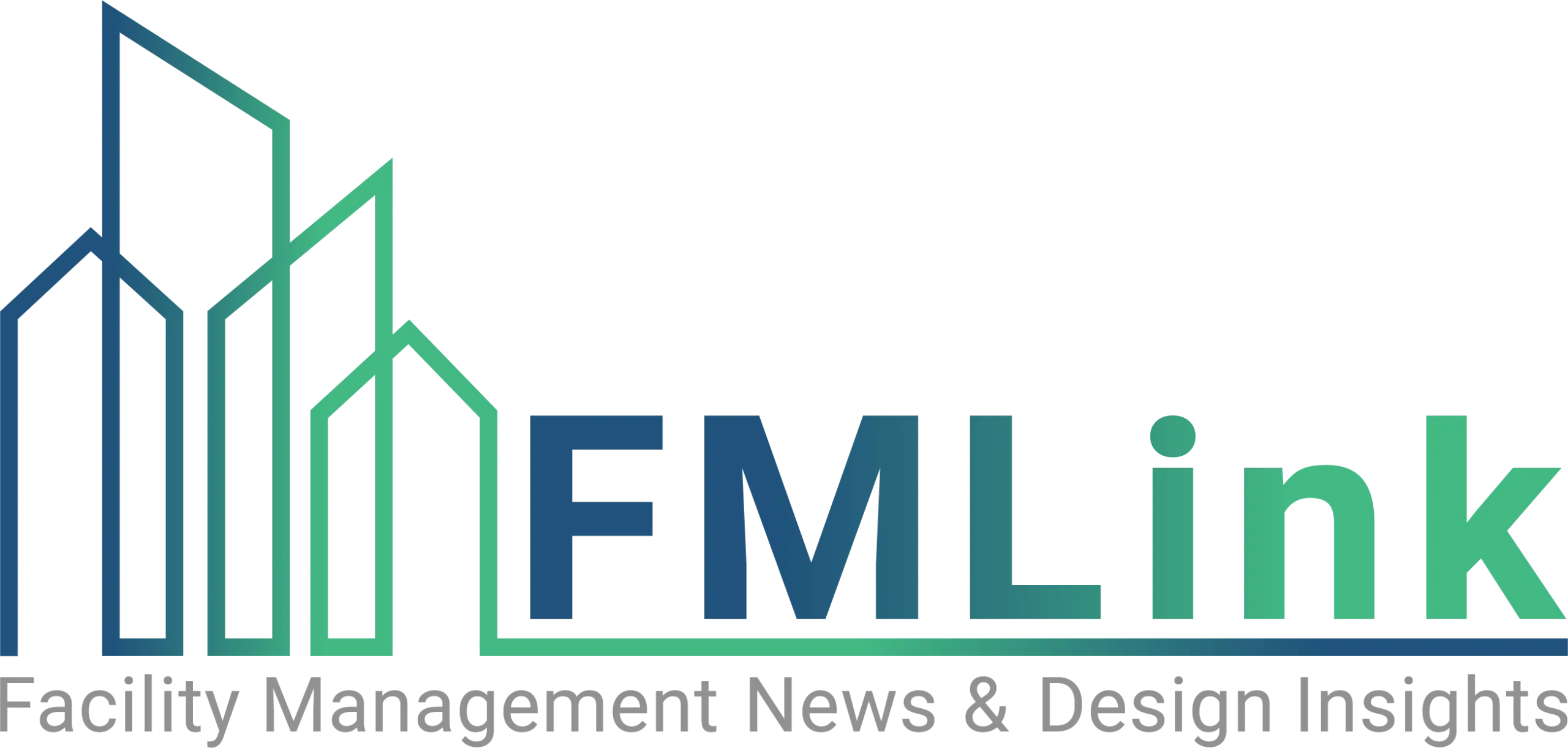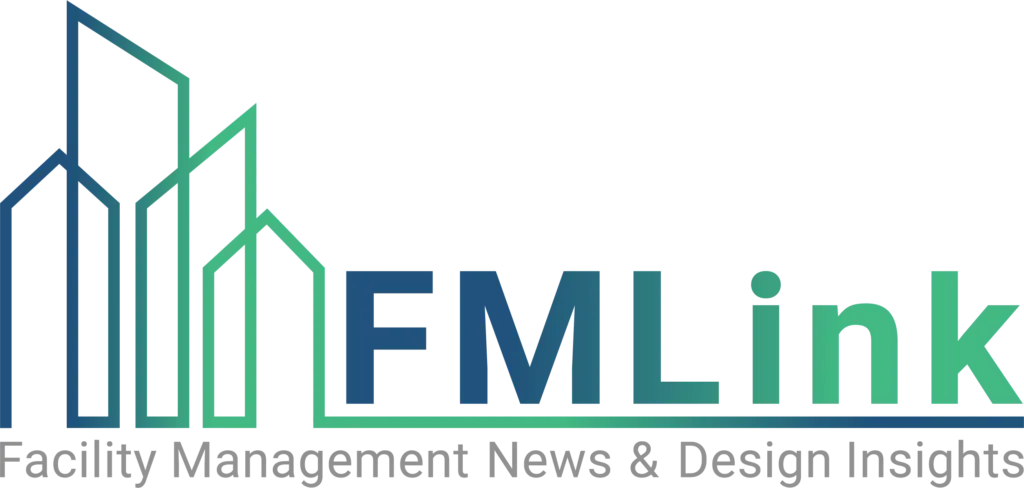“Are we there yet?” For the past 20 years—or maybe even longer—office building owners, property managers and tenants alike have been trying to define and get to a place called “the office of the future.” Whether you believe we are there or not likely depends on which side of the ledger you place commercial real estate: in its legacy view as a cost or in its evolving view as an asset.

Why the Ledger Matters
The tendency of the legacy view has been to account for office real estate as a cost. And, as a cost center, the logical objective is to reduce it. Often, that translates into easy efficiencies, creating a misalignment between the spaces designed for work and how work is actually happening. In contrast, there is an evolving view emerging that values commercial real estate as an asset. As an asset, the objective is to leverage it and make it work harder for both the property owner and the tenants through smart utilization of space, experiences, amenities and resources, merging physical transformation with performance.

This shift in the ledger from cost to asset is equal parts generational, as organizations shed hierarchy for meaningful experiences; technological, as tenants untether from the desk thanks to mobile technologies and cloud computing; economic, with greater expectations to realize a return on investment from our real estate; and social, as we all leverage our social systems to increase learning, knowledge sharing and stronger team performance.
The sum total of this shift is that traditional office work can happen anywhere and everywhere. And, because it does, work is less of a routine; it is more humanistic, experiential, virtual and organic, meaning the boundaries that once separated work and life are blurred. Today, work and life happen when they happen. Simply put, work is no longer defined by where an employee goes at nine and leaves at five. It is instead a state of mind.
From Status Symbol to Reflection of the Business Model
As assets, workplaces—and the office buildings where they reside—possess powerful potential in the eyes of all who pass through them. The design or redesign of a work environment is likely one of the most visible ways an organization has to define its values, culture and business objectives. When done right, it can effectively communicate and facilitate organizational objectives through effective work processes in a place that tells a story about purpose and values.

In the asset view, where an employee sits within the organization is dependent on what that employee does and when he or she does it. It’s about the activities that make up work, and it is a shift away from the legacy view that ascribes space as entitlement or status. As an asset, offices are an opportunity for companies to create a meaningful work experience and answer this question for its employees: “Why should I come to the office?” Whether it’s about nurturing talent, accelerating speed to market, the disaggregation of silos, creating a culture in support of innovation or the integration of health and wellbeing measures, as an asset, the goal of the experience is to align these objectives to physical space.
From Management Tool to Performance Tool
According to Gensler’s 2013 U.S. Workplace Survey, only one in four U.S. office workers believes they are working in optimal workplace environments. In the same study, 53 percent of respondents reported being disturbed by others when trying to focus, and 42 percent reported use makeshift solutions to block out distractions. It’s not surprising; we all live and work in a world of distractions.
The asset view represents a shift in thinking about the role of the work environment from a way to manage the workforce to a way to increase performance. Because knowledge workers don’t just do one thing in a day, providing them with a choice of where to work with the right alignment of tools, policies and spaces takes precedence. As an asset, performance within an office is understood through the lens of the key activities in which all knowledge workers engage—focusing and collaborating—in spaces that support these functions.
Choice and balance are key. Employees can make meaningful decisions to maximize individual job performance by going to the environment that is designed to fit the purpose of the work activity.
From Fixed Container to Agile Network
In the cost view, the office is conceived as a container of sorts, a tool of efficiency to fill with people, objects and furniture. As a cost, event-based triggers like lease expirations are key drivers of workplace change. Today, however, companies are in a constant state of flux and need agile physical environments that are able to flex, shift and pivot as often and as easily as they do.
The asset view can’t wait for a new lease or a tenant improvement (TI) allowance to facilitate change. Instead, it acknowledges that change will happen continuously throughout the lease or life cycle of the building. To support this change, the work environment is conceived more like a complex system where high investment and fixed elements are replaced with space, infrastructures and building systems that are modular, adaptable and reconfigurable. Instead of space as a container, it is space that continuously evolves.
From All About Me to All About We
As an asset, today’s work environment has a new role—but it’s not one that suggests companies should send everyone home. In fact, the opposite is true. Gensler’s workplace study reveals that employees spend 70 percent of their time in the office, even when given the choice of working offsite. Tenants don’t have to come to work, they want to.
When an office is treated as an asset, employees don’t come to work because that’s where their desk is located. Instead, they come to work because that is where they are motivated to do great things. They come for the experience. That means companies need to consider the different modalities of work by offering variety and choice of when and where to work.

As an asset, work “experience” is a result of curated spaces that support flexibility, a sense of community and access to the best tools and smart, meaningful amenities. As an asset, the work experience is a shift from valuing individual, “me” spaces to an emphasis on the value of spaces designed for sharing—the “we” spaces.
From Supply Management Point of View to Demand Characterization Mindset
In the legacy view, all work activities take place in the cubicle or in a private office. That means, whether an employee is on a conference call, collaborating with co-workers or writing a memo, the cubicle or the private office is the one-size-fits-all solution. And, because the legacy view is about aligning space to the organizational chart, no matter if an employee spends his or her day on the road, as a serial-meeting taker or as a strategic collaborator, space allocation is a supply management tool and determined by rank and tenure.
The evolving asset view changes the equation from a supply management tool to a demand mindset and, along with it, the usable square feet per person. In a demand mindset, entitlements and one-size-fits-all spaces are replaced with activity-based planning. Here, the office or workstation is where only certain activities take place. Individual work processes like problem solving, responding to e-mails and simple creative endeavors are performed best at the workstation. Positioned steps away are a variety of acoustically private spaces that are designed for the independent and cognitively complex activities that require deeper focus. In the other direction, towards active collaboration, are the noisy, social spaces in support of co-creation, brainstorming, conference calls and both the scheduled and impromptu meeting.
In response to this shift from supply to demand, overall work environment density increases, as the space required for the individual workspace decreases. While there are more space types to conduct deep focus and collaborative activities, they are shared by multiple employees. According to CoreNet Global, from 2010 to 2012, the average square feet per person ratio dropped from 225 to 176. This number is predicted to drop to as low as 100 square feet per person by 2017.
Demand characterization is also finding its way beyond the leased space into the office building itself. More and more, building owners, looking to attract and retain tenants (and their employees), are thinking about their properties as assets and are doing so by adding value-based amenities, conveniences and services to be shared among all building tenants. Industry research shows an increase in the load factor ratio (a.k.a. add-on factor) in office buildings, pointing to a rise in service and amenity areas.
From an Old Economy to a Shared Economy
Today’s economy values sharing over owning, which is transforming how we think about office buildings. Class, like hierarchy, is not as important to tenants today as it was in the past. Therefore, the class of the building has little to do with the asset or cost mindset because the cost of the Class A building may not be the only draw or deterrent. Instead, a tenant’s choice to lease a space is more about a building’s location, its architectural personality or the available amenities within and around the building. Now, office buildings are a part of a tenant company’s brand story, trumping building class distinctions.

As an economy of sharing emerges, so does a new value system that appreciates open networks. Building owners and property managers have the opportunity to capitalize on this notion by re-stabilizing space discarded by downsizing tenants with a variety of open and shared resources and amenities. For tenants, it’s a great value: If they are around other interesting tenants, chances are, interesting, collaborative things will happen.
So, are we there yet? While slow to evolve, “the office of the future” is finally a reality as an asset.




