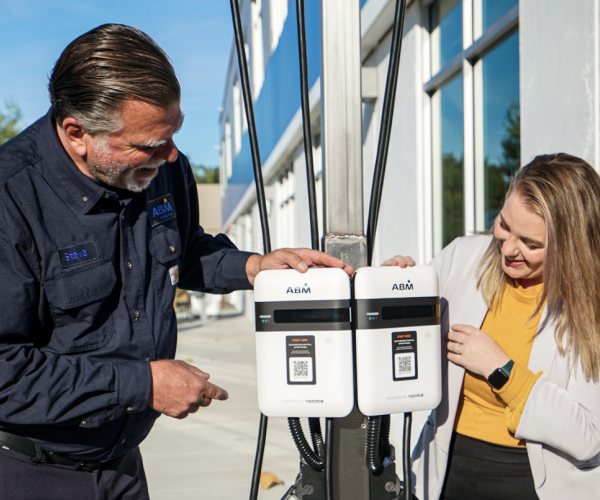June 10, 2015—The American Institute of Architects’ (AIA) Housing Knowledge Community , in conjunction with the Office of the Secretary of the U.S. Department of Housing and Urban Development (HUD), recognized two recipients of the 2015 AIA/HUD Secretary’s Awards. These awards demonstrate that design matters, says AIA, and the recipient projects offer examples of important developments in the housing industry.
The categories of the program include 1/ Excellence in Affordable Housing Design; 2/ Creating Community Connection Award; 3/ Community-Informed Design Award (no projects selected this year); and 4/ Housing Accessibility – Alan J. Rothman Award (no projects selected this year).
“Affordable housing represents a gateway to greater opportunity. These two projects are a powerful reminder that bold vision and innovative design can shape communities of promise,” said HUD Secretary Julián Castro. “I congratulate these winners on their achievements and I’m proud to honor them for their commitment to inclusive development.”
AIA’s brief summaries of the two award-winning projects appear below, with links to more information.
Category One: Excellence in Affordable Housing Design Award—Recognizing architecture that demonstrates overall excellence in terms of design in response to both the needs and constraints of affordable housing:
Step Up, Santa Monica, CA, by Brooks + Scarpa
Step Up provides 46 units of affordable housing, plus support services and rehabilitation for the homeless and mentally disabled population. Passive design strategies were key to its planning and design, resulting in a building that is 50 percent more efficient than a conventionally designed structure. These strategies included locating and orienting the building to control solar cooling loads, and shaping and orienting the building for exposure to prevailing winds and for promoting natural ventilation. South-facing windows are shaded, and all windows are designed to maximize daylighting and natural ventilation.
The building is loaded with energy-saving, sustainable devices and materials. Carpet, insulation, and concrete were all specified with recycled content. Compact fluorescent lighting (CFL) is used throughout the building, and all windows are double-pane with a low emissivity coating. Apartments are equipped with water-saving low-flow toilets and a high-efficiency hydronic system for heat.
Custom water-jet anodized aluminum panels on the main façade create a dramatic screen that sparkles in the sun and glows at night. The panels also act as sun protection and privacy screens. The material reappears as a strategic arrangement of screens on east- and south-facing walls, lending a subtle rhythm to the exterior circulation walkways and stairs. Asymmetrical horizontal openings on south-facing walls filter direct sunlight, provide unexpected visual depth, and create a sense of security for occupants.
Category Two: Creating Community Connection Award—Recognizing projects that incorporate housing within other community amenities for the purpose of either revitalization or planned growth:

Co-op Plaza Redevelopment, Brattleboro, VT, by Gossens Bachman Architects
The Co-op Plaza has revitalized a key area of the city’s downtown and, through a public-private partnership between the co-op grocery store and a local nonprofit, provided 24 affordable apartments. The first two floors of the four-story building house the grocery store, its administrative offices, a bakery, and commercial space for local vendors.
An accessible green roof juts from the first floor. Other community amenities include new parking areas, pedestrian walkways, outside seating, a café, and market areas. The stakeholders’ collaborative design process was critical in making the project a model for responsible building practices and smart growth.
The site, contaminated by a dry-cleaning facility, was cleaned up, and the building was moved away from the nearby brook to protect the water from pollution and the building from flooding. Stormwater runoff is treated and filtered by the green roof, permeable surfaces in the parking lot, and a 20-foot buffer strip in the new public park created along the water.
Construction materials included locally harvested and milled flooring and slate siding manufactured in Vermont. Natural light floods the spaces, and the apartments have continuous fresh air ventilation with heat recovery. The co-op uses a solar photovoltaic system to generate electricity. Taken together, these features have cut energy costs per square foot by about 50 percent.




