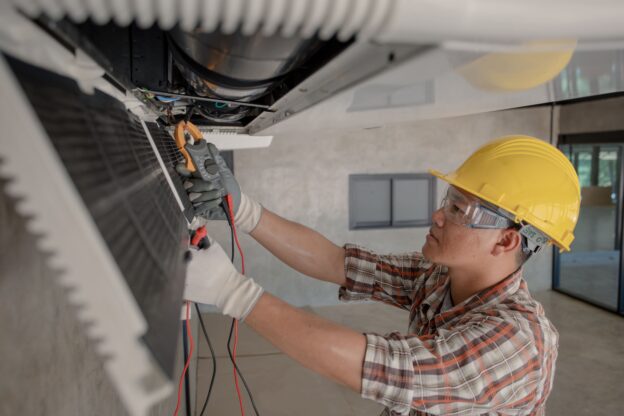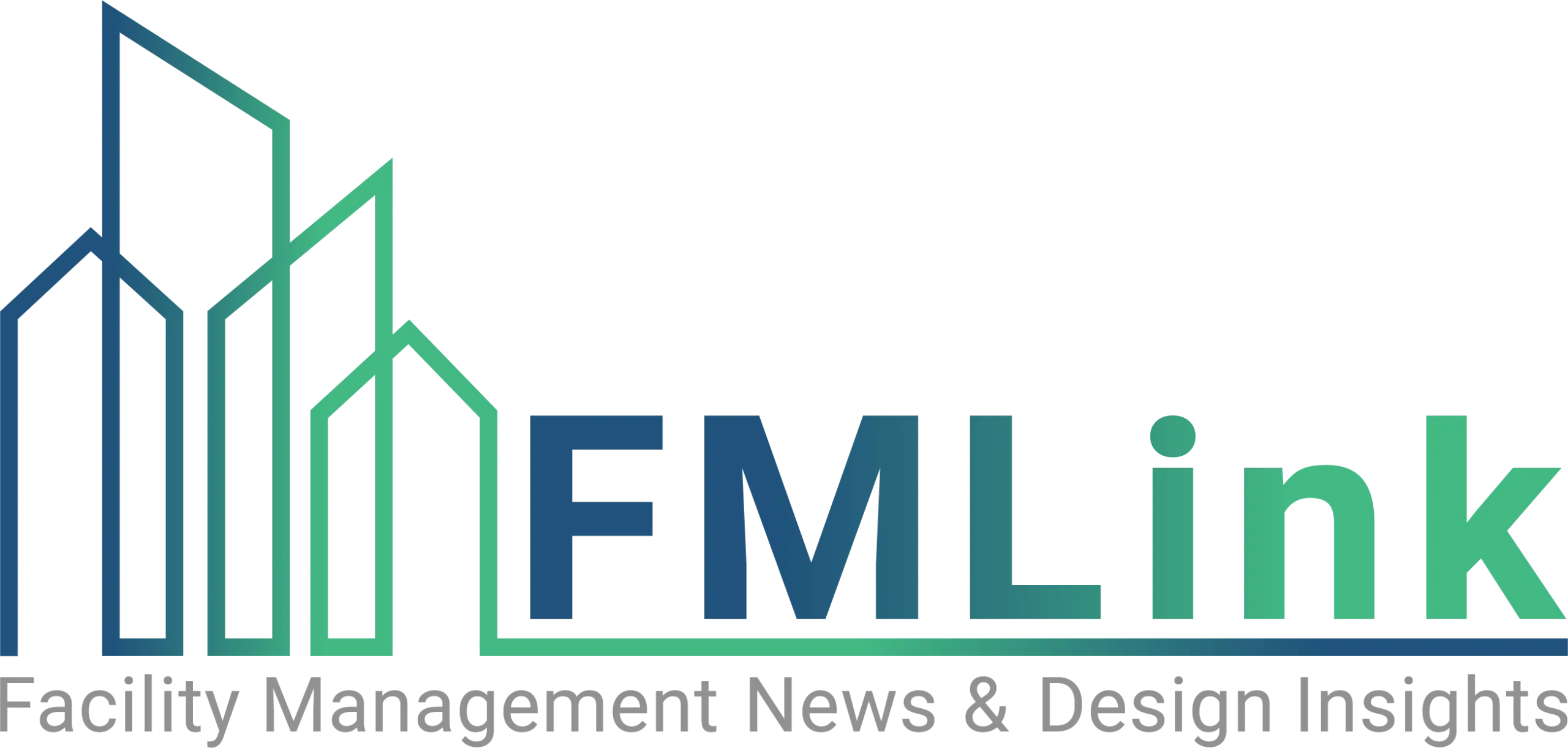Lounge areas and café spaces have become as necessary as standard computer workstations in the office environment. Outfitting these spaces can be quite expensive. How often, however, have you seen these spaces un – or under-used? How can you create productive spaces that are appealing and functional for the diverse set of activities that occur there? Understanding Work Geometry will help you select the most appropriate furniture.
Work Geometry is a human-centric consideration of your posture, fit, and the tools you use to be productive and comfortable. Considerations of work geometry include:
- Promotion of work postures
- Appropriate pairing of seating and tables
- Signaling availability
If used during furniture selection, work geometry can help to increase comfort, foster engagement, and promote proper space utilization of lounge and collaborative spaces.
Promotion of work postures
Furniture should be designed to promote healthy and comfortable postures that promote productivity, i.e., that are appropriate for working.
The activities that workers participate in in collaborative and café areas will likely be different than those that take place at the dedicated computer workstation. Therefore, the postures that workers assume will also be different than the ‘traditional ergonomic’ postures. However, that does not mean that people should be awkward or uncomfortable.
Consider furniture that supports different postures for the different activities that will occur in these spaces. In addition to more traditional seating and tables, include products that support more relaxed postures for solo work and one-on-one casual, tech-free conversations. The trick, however, is to not go too far – after all, work still is expected to occur. Products that are designed for residential spaces, for example, are likely not supportive of work environments. Many of these products force users into postures that are overly reclined, too close to the ground, or mismatched with supporting tables, making these areas incompatible with normal work activities. This results in spaces that do not meet expectations for both comfort and productivity. Table 1 outlines dimensions to consider when selecting furniture.
| Seating Characteristics to Avoid | Suggested Considerations |
| Seating that is too low | Avoid seats lower than 16.5” in seat height |
| Excessively deep seats | Avoid seating products with seats deeper than 21” |
| Overly reclined seats | Target seats with no more than 5° seat recline |
Table 1. A few dimensional considerations for furniture selection:
Appropriate pairing of seating and tables
Thoughtful coordination between products encourages comfort and proper use.
Careful consideration of how products work together is fundamental to creating a comfortable work environment. It is important to determine whether the clearances between seating and surfaces allow for an individual’s legs to be positioned under the table and yet not too tall resulting in awkward upper body positions when using the worksurface. Table 2 provides guidelines for clearance between seat surface and table surface for different table heights.
| Table Height | Suggested Clearance between seat and top of table |
| Continental | 8.5- 10” |
| Standard | 9- 10” |
| Counter | 10-12” |
| Bar | 10 -12” |
Table 2: Guidelines for clearance based on table heights
Also consider the coordination of furniture between different areas. Do users have enough space to maneuver around the space? Can users find access to power easily? Are areas that provide privacy removed from high traffic areas? Considering the coordination between products will be key to creating a usable and effective collaboration area.
Signaling availability
Both product design and workplace culture should reduce anxieties about availability of spaces.
Some workers are most comfortable using their assigned, dedicated workspaces. Café areas may feel like ‘the wild west’ with a lack of order and unclear permissions. These workers will appreciate some if the design of the environment and the culture of the workplace can reduce some of their concerns.
Is anyone using that space?
Areas that provide some privacy for heads-down work are attractive to many workers in open office plans. Peaking around a corner to see if a space is occupied or available may cause anxiety. Who knows who is sitting there?! The potential to interrupt or surprise a manager or leader may be embarrassing or stress-inducing. Consider ways to provide visual privacy that simultaneously signal occupancy to those in the surrounding area. An example of this idea is illustrated in Figure 1. If a door or wrap around product is used, perhaps the feet are visible. If a screen is selected, consider a translucent material so you can tell whether there is an occupant on the other side.

Will my manager know that I am being productive if I am in a relaxed posture or in the cafe?
It is crucial that the culture of the work environment support the use of collaborative and café spaces. In addition to explicit communication to employees about how to use the paces, managers and leaders need to model the use of the spaces. These spaces should not be considered special or limited but should instead be universally accepted and used. If the culture is not prepared to have individuals working with their feet propped up, perhaps avoid footrests, otherwise the spaces will likely go unused.
Will the product fit me? Will I be able to get in and out?
Product that is too small, too large, too low, or too high may raise questions for some users about whether they will physically be able to get in and out of the seating or use the tables without discomfort. Ensure that product dimensions are suitable to meet a broad spectrum of user sizes. Also consider providing a variety of seat heights to suit user preferences – use both stools and standard height seating options. As one designer put it “We want people to feel comfortable, but we also want them to look successful. That’s hard to do if you’re struggling to get out of a sofa that’s basically on the ground.”
Conclusion
Cafes and collaboration areas are essential to the way we work today. In order to create a successful space, considerations need to extend beyond the aesthetic. Although a relaxed feel is often desired, residential furniture will often result in uncomfortable, and eventually, underused spaces. By considering Work Geometry in the products used, you can increase comfort, improve space utilization, promote productivity, and ultimately have more satisfied workers and leaders.
Additional Resources
https://www.allsteeloffice.com/insights/research/work-geometry




