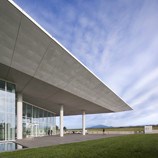
by Brianna Crandall — February 15, 2013—Italcementi’s recently opened Research and Innovation Centre in Bergamo, Italy, designed by internationally known U.S. architect Richard Meier & Partners, has attained one of the first LEED Platinum accreditations in Italy. According to Richard Meier & Partners, the “i.lab” building is a benchmark of sustainable design in Europe.
Located in the Kilometro Rosso Scientific Technology Park, the building has an overall surface area of 23,000 m2 and hosts around 170 engineers, technicians and researchers from the Research & Development and Laboratories Departments of CTG, the Group Technical Centre, and from Italcementi’s Innovation Direction, all engaged in investigating and developing innovative technological, functional and aesthetic solutions for new construction materials and disseminating a culture of construction that is mindful of the environment and people.
Each element of the building is said to reflect Richard Meier & Partners’ focus on sustainable architecture and the innovative use of efficient materials and construction solutions. i.lab, considered the firm’s most sustainable building to date, thoroughly addresses the LEED rating system requirements including sustainable sites, water efficiency, design and innovation, energy and atmosphere, materials and resources, and indoor environmental quality.
According to the architects, the V-shaped building reinforces the boundaries of the triangular site and incorporates a program of technical and administrative spaces into two wings that surround a central courtyard. The layout of the laboratory wing responds to the highly specific functional requirements of the program. A simple structural grid and a central circulation corridor allow efficient and flexible layouts for various sectors. The south wing houses conference rooms, a two-story multipurpose hall and a sky-lit board room that cantilevers over the second floor. Additional below-grade courtyards provide fresh air and natural light to basement-level laboratory and mechanical spaces.
The roof of the structure forms a virtual fifth façade perforated with a system of skylights directing natural light into offices, circulation corridors, and laboratory spaces and animating the interiors with the changing natural light.
Richard Meier & Partners says the building “showcases the possibilities of concrete in perfect balance with the technical purpose of the building.” The use of an innovative high-strength, white reinforced concrete developed by Italcementi specifically for this structure is expected to significantly abate pollution caused by car emissions and industrial activities. The white TX Active concrete reacts with ultraviolet rays, breaking down harmful pollutants.
The building uses high-performance custom façades and low-e insulated clear glass, and incorporates geothermal and renewable solar energy systems. Photovoltaic panels, solar panels and geothermal wells are expected to provide close to total energy self-sufficiency, meeting all of the building’s heating and cooling requirements.
Richar Meier comments, “With Italcementi, we have worked together to create a new office and research building for the 21st century, a landmark that upholds and builds upon the country’s architectural tradition. The Italcementi i.lab reinforces our firm’s commitment to accessible, open and sustainable architecture.”
Italcementi Group, founded in 1864, is reportedly the world’s fifth largest cement producer. The company boasts an annual production capacity of approximately 74 million tons of cement and has operations in 21 countries on four continents.




