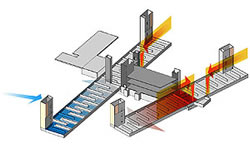
by Jbs053109 g3 — June 3, 2009—There is a labyrinth in the basement of the U.S. Department of Energy’s (DOE) National Renewable Energy Laboratory’s (NREL) newest building. The maze is designed to capture the heat of the day or the cool of the night, hold onto it, and then slowly release the thermal energy to help warm or cool the building.
The Research Support Facilities (RSF) now under construction on the NREL campus will include two long wings, connected at the middle by a lobby and conference area. Each wing will rest on a low basement with concrete walls staggered to make the air take S-turns through the space, lingering awhile, losing its cool or–depending on the season–its heat, explains NREL.
That way, the labyrinth reportedly acts as a thermal battery, storing the chill of the night air to reduce the building’s cooling load in summer. In winter, the labyrinth will store heat drawn from the computers in the new data center and outside air warmed by the sun beating down on a transpired air collector.
As the waste heat from the computer center and the air warmed by the sun wends through the staggered concrete walls of the labyrinth, pulled by fans, the slabs absorb the warmth. The next day, the stored heat can knock of some of the morning’s chill, when fresh air is pulled through the labyrinth before being heated and pumped into offices. The heat the computers shed also will be used to heat the building, explains NREL.
The transpired air collector, a concept NREL won an award for in 1994, is a metal sheet with tiny strategically placed holes to pull air through. Pulling outside air through the labyrinth can reportedly warm it 5 to 10 degrees before it is further heated to warm the building. The concept uses the time-tested idea of storing heat or cool in a large, dense mass such as an adobe church or a gothic cathedral.
The RSF will reportedly use about one-half to one-third the energy of other office buildings, and could be one of the most energy-efficient office buildings in the world. NREL says the building’s energy requirements uniquely drove its design.
RNL is the design firm for the RSF, and Haselden Construction is building the 218,000-square-foot facility, which is foreseen to be a model for sustainable, high-performance building design.
For more information, see the NREL Web site.




