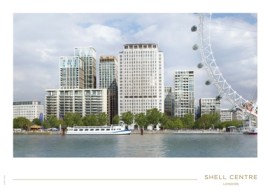
by Brianna Crandall — December 21, 2012—London’s South Bank is set to be transformed by a unique mixed-use development with the famous Shell Centre Tower at its heart. Joint venture developers Canary Wharf Group and Qatari Diar have unveiled their proposed plans to revitalize the area with high quality architecture and much-improved public spaces.
A mix of office, residential and retail space will integrate with open and attractive public areas, while new pedestrian routes will connect nearby Waterloo Station with the South Bank of the River Thames. A widened Chicheley Street will open up the approach to the London Eye, while a “city square” at the heart of the project will provide open space and help people move around the area.
The well-known Shell Centre Tower, designed by Sir Howard Robertson, will remain the centerpiece of the new site and will remain occupied by Shell. At 107 meters (351 ft.), the tower was the tallest building in the United Kingdom and the largest office building, by floor space, in Europe upon completion in 1962. Shell will also be taking a further 245,000 sq. ft. of space in the development, and plans to return its entire London workforce back to the redeveloped site on completion.
The Shell Centre Tower will be complemented by eight new buildings, one of which will incorporate new offices and trading floors for Shell. Approximately 800,000 sq. ft. of office space (including the Tower), along with around 80,000 sq. ft. of new retail units, restaurants and cafés, will be accompanied by approximately 800,000 sq. ft. of residential space incorporating up to 790 new homes, including affordable housing. The development is planned for completion in 2019.
The proposals for the development incorporate a highly efficient energy center that will reduce the carbon footprint of the site. The system will be designed to interconnect with a district heating network being explored for the wider South Bank area.
More than 1,000 local people, businesses and visitors have shared their views on the future development through an extensive, year-long community consultation that helped to shape the project masterplan, which was created by leading architects Squire and Partners. The developers envision a reinvigorated South Bank with prime office and residential space at the heart of the nation’s capital.




