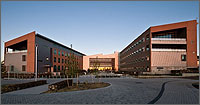
by Shane Henson — July 4, 2011—The Research Support Facility (RSF), located on the campus of the U.S. Department of Energy’s National Renewable Energy Laboratory (NREL) has been certified LEED Platinum for New Construction by the U.S. Green Building Council (USGBC), a nonprofit organization dedicated to sustainable building design and construction. The RSF is the second facility at NREL to achieve this designation. In 2007, NREL’s Science and Technology Facility was the first federal facility in the nation to be certified LEED Platinum.
With 222,000 square feet, the RSF holds approximately 800 occupants and showcases numerous high-performance design features, passive energy strategies, and renewable energy technologies. They include:
- Building orientation: The relatively narrow floor plate (60′ wide) enables daylighting and natural ventilation for all occupants. Building orientation and geometry minimize east and west glazing. North and south glazing is optimally sized and shaded to provide daylighting while minimizing unwanted heat losses and gains.
- Labyrinth thermal storage: A labyrinth of massive concrete structures is in the RSF crawl space. The labyrinth stores thermal energy and provides additional capacity for passive heating of the building.
 Roof-mounted solar panels help provide power to NREL’s Research Support Facility, reducing the lab’s carbon footprint.
Roof-mounted solar panels help provide power to NREL’s Research Support Facility, reducing the lab’s carbon footprint.Transpired solar collectors: Outside ventilation air is passively preheated via a transpired solar collector (a technology developed by NREL) on the building’s south-facing wall before delivery to the labyrinth and occupied space.
- Daylighting: 100 percent of the workstations are daylit. Daylight enters the upper portions of the south-facing windows and is reflected to the ceiling and deep into the space with light-reflecting devices.
- Triple-glazed, operable windows with individual sunshades: Aggressive window shading is designed to address different orientations and positions of glazed openings. Occupants can open some windows to bring in fresh air and cool the building naturally.
- Precast concrete insulated panels: A thermally massive exterior wall assembly using an insulated precast concrete panel system provides significant thermal mass to moderate the building’s internal temperature.
- Radiant heating and cooling: Approximately 42 miles of radiant piping runs through all floors of the building, using water as the cooling and heating medium in the majority of workspaces instead of forced air.
- Labyrinth thermal storage: A labyrinth of massive concrete structures is in the RSF crawl space. The labyrinth stores thermal energy and provides additional capacity for passive heating of the building.




